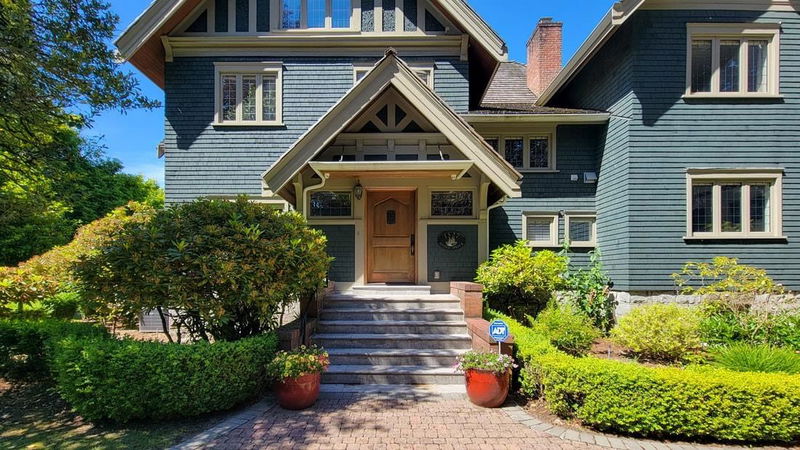Key Facts
- MLS® #: R2892936
- Property ID: SIRC1976741
- Property Type: Residential, Single Family Detached
- Living Space: 6,422 sq.ft.
- Year Built: 2018
- Bedrooms: 5
- Bathrooms: 5+1
- Parking Spaces: 4
- Listed By:
- Pacific Evergreen Realty Ltd.
Property Description
A true beauty in Shaughnessy. This house was rebuilt and completed in 2018. Situated in the hills of the neighborhood, it offers beautiful water views and a stunning view of Downtown. The private garden features a huge patio, perfect for enjoying afternoon tea and BBQ party. The dining room can accommodate 20 people for gatherings. Tastefully designed with lots of wood, the kitchen cabinets and lighting fixtures were purchased from Italy. The master bedroom includes a private sitting area. Quality built for comfortable living.
Rooms
- TypeLevelDimensionsFlooring
- Primary bedroomAbove14' 11" x 18' 3.9"Other
- Walk-In ClosetAbove7' 3.9" x 14' 11"Other
- BedroomAbove14' 6" x 14' 11"Other
- Walk-In ClosetAbove5' x 5' 3.9"Other
- BedroomAbove12' 6" x 13' 3"Other
- Walk-In ClosetAbove4' 5" x 5' 6.9"Other
- Living roomAbove14' 2" x 19' 6.9"Other
- Walk-In ClosetAbove4' 9" x 7'Other
- BedroomAbove13' 9.6" x 13' 3.9"Other
- StorageAbove5' 8" x 12' 6"Other
- FoyerMain9' 9.6" x 15' 11"Other
- Flex RoomAbove10' 3" x 15' 11"Other
- BedroomAbove14' 9" x 16' 3.9"Other
- Media / EntertainmentBasement12' 11" x 22' 9"Other
- PlayroomBasement17' 9" x 22' 9"Other
- Laundry roomBasement5' x 7' 3.9"Other
- SaunaBasement4' 11" x 8' 2"Other
- Living roomMain14' x 19' 3.9"Other
- Dining roomMain14' 11" x 22' 6"Other
- Family roomMain14' 11" x 25'Other
- NookMain9' 9.9" x 12'Other
- KitchenMain15' 6" x 17' 9.6"Other
- Eating AreaMain6' 3" x 9' 11"Other
- Wok KitchenMain5' 9.9" x 9' 6.9"Other
- PatioMain9' 9.9" x 30'Other
Listing Agents
Request More Information
Request More Information
Location
1527 Angus Drive, Vancouver, British Columbia, V6J 4H2 Canada
Around this property
Information about the area within a 5-minute walk of this property.
Request Neighbourhood Information
Learn more about the neighbourhood and amenities around this home
Request NowPayment Calculator
- $
- %$
- %
- Principal and Interest 0
- Property Taxes 0
- Strata / Condo Fees 0

