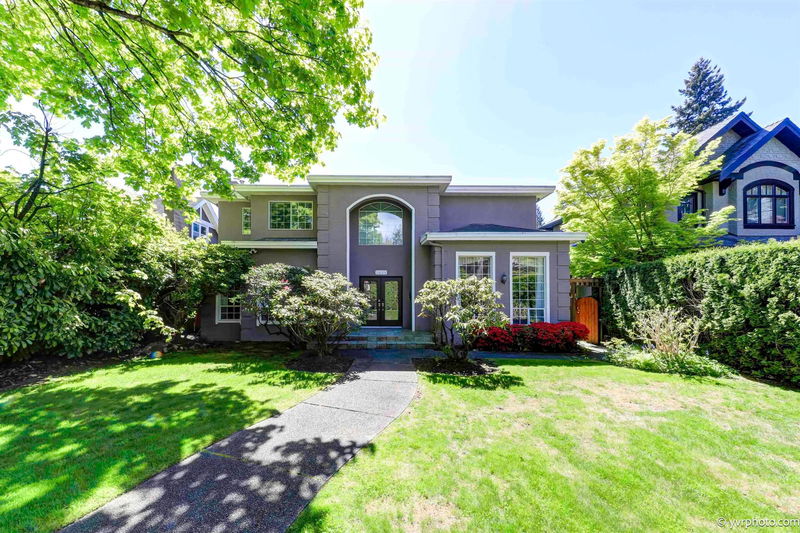Key Facts
- MLS® #: R2895543
- Property ID: SIRC1976516
- Property Type: Residential, Single Family Detached
- Living Space: 5,370 sq.ft.
- Lot Size: 0.21 ac
- Year Built: 1992
- Bedrooms: 5+2
- Bathrooms: 5+1
- Listed By:
- Sutton Group-West Coast Realty
Property Description
Quality built & well maintained Beautiful home in the most prestigious Dunbar area, sits on a large lot, 55' x 165.5' (9102 sq ft). This over 5300 sqft home features functional floor plan with total of 7 bedrooms and 6 bathrooms. Grand foyer, Huge Living Rm & Family Rm, Kitchen w/SS appliances, marble countertops, carpet and hardwood flooring, chandeliers, high efficient heating system, video security system. Basement with a 2 bedrooms suite, great for a mortgage helper. Potential development site, TOD areas, within 400m of Dunbar bus loop, up to 3.0 FSR and 8 storeys development. Close to shopping, community center, restaurants and banks on Dunbar St. Steps to Crofton House & St George's private schools and minutes to UBC.
Rooms
- TypeLevelDimensionsFlooring
- Walk-In ClosetAbove7' 3" x 12' 6"Other
- BedroomAbove12' 3.9" x 13' 5"Other
- BedroomAbove12' 9.6" x 12' 11"Other
- BedroomAbove14' 8" x 12' 6"Other
- Dining roomBasement14' 6.9" x 13' 9.6"Other
- Living roomBasement12' 9.9" x 18' 9.6"Other
- BedroomBasement11' 9.6" x 13' 9.6"Other
- BedroomBasement11' 6.9" x 13' 9.6"Other
- NookBasement11' 6.9" x 13'Other
- Laundry roomBasement7' 9.9" x 10' 6"Other
- FoyerMain11' 11" x 13' 3.9"Other
- Living roomMain15' 3" x 15' 3.9"Other
- Home officeMain11' 6.9" x 15' 3.9"Other
- Dining roomMain18' 9.6" x 13' 6.9"Other
- KitchenMain13' 11" x 13' 6.9"Other
- Eating AreaMain11' 3" x 13' 6.9"Other
- Family roomMain13' 5" x 18' 3"Other
- BedroomMain13' 6" x 12' 6"Other
- Primary bedroomAbove17' 9" x 17'Other
Listing Agents
Request More Information
Request More Information
Location
3628 38th Avenue W, Vancouver, British Columbia, V6N 2Y2 Canada
Around this property
Information about the area within a 5-minute walk of this property.
Request Neighbourhood Information
Learn more about the neighbourhood and amenities around this home
Request NowPayment Calculator
- $
- %$
- %
- Principal and Interest 0
- Property Taxes 0
- Strata / Condo Fees 0

