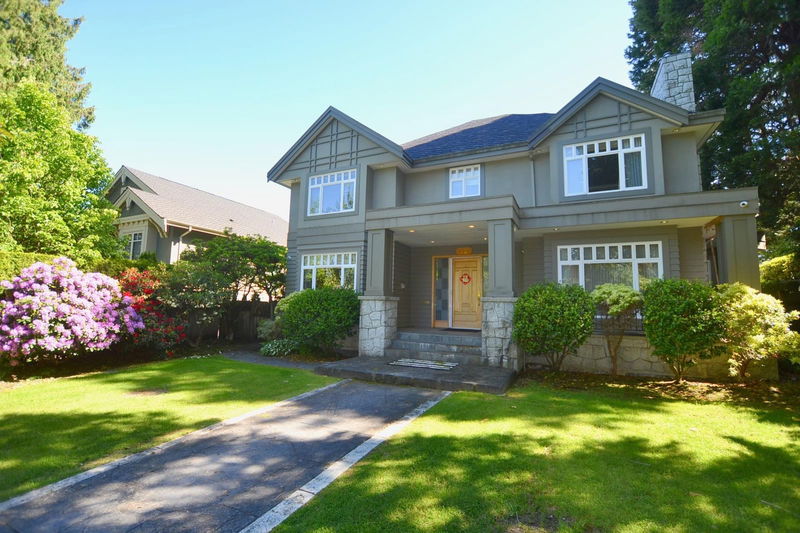Key Facts
- MLS® #: R2897670
- Property ID: SIRC1976076
- Property Type: Residential, Single Family Detached
- Living Space: 5,491 sq.ft.
- Lot Size: 0.19 ac
- Year Built: 1997
- Bedrooms: 4+2
- Bathrooms: 5+1
- Parking Spaces: 4
- Listed By:
- Royal LePage West Real Estate Services
Property Description
Prime Shaughnessy! Super quality workmanship. 3 levels very bright and delightful design with 6 bedrooms + den, grand foyer and staircase , central air conditioning & HRV sys, hot water radiant heat, lots of maple hardwood floors. Wok kitchen, Home theatre, sauna, steam bath. Oversize 4 Car garage. This home is extremely convenient to access to Oakridge Mall, Downtown, Airport, UBC and Parks. Best schools catchment as well. Bonus: basement suite plus strong potential of 2nd suite (2 full bath in basement)
Rooms
- TypeLevelDimensionsFlooring
- BedroomAbove10' 6.9" x 14' 5"Other
- BedroomAbove15' 8" x 17' 5"Other
- BedroomBasement10' 6.9" x 12' 9"Other
- BedroomBasement12' 6.9" x 15' 2"Other
- KitchenBasement11' 6" x 14' 5"Other
- OtherBasement15' 9" x 20'Other
- Media / EntertainmentBasement14' 2" x 21' 8"Other
- Living roomMain15' 8" x 17' 5"Other
- Dining roomMain13' 9" x 15' 8"Other
- KitchenMain17' 5" x 18'Other
- KitchenMain6' x 10'Other
- FoyerMain12' x 24' 9.9"Other
- Family roomMain14' 9.9" x 18' 11"Other
- DenMain12' x 14'Other
- Primary bedroomAbove16' x 16' 3.9"Other
- BedroomAbove13' 5" x 15' 9"Other
Listing Agents
Request More Information
Request More Information
Location
1228 39th Avenue W, Vancouver, British Columbia, V6M 1T1 Canada
Around this property
Information about the area within a 5-minute walk of this property.
Request Neighbourhood Information
Learn more about the neighbourhood and amenities around this home
Request NowPayment Calculator
- $
- %$
- %
- Principal and Interest 0
- Property Taxes 0
- Strata / Condo Fees 0

