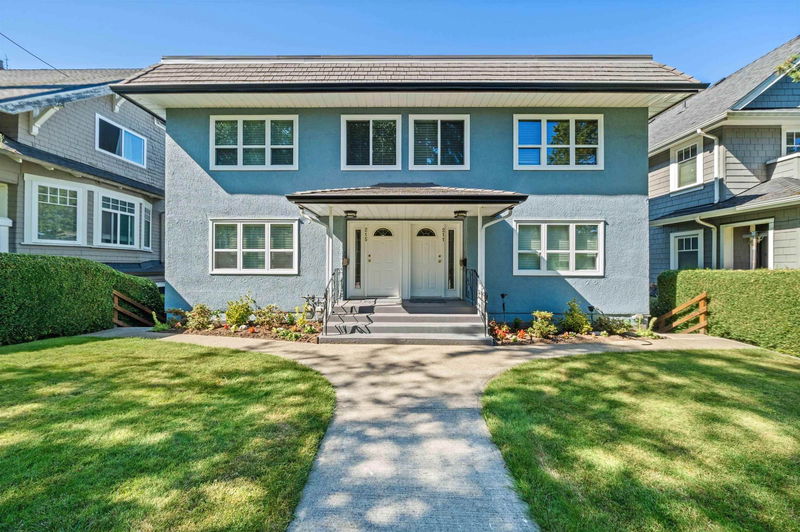Key Facts
- MLS® #: R2904612
- Property ID: SIRC1974577
- Property Type: Residential, Duplex
- Living Space: 3,072 sq.ft.
- Lot Size: 0.14 ac
- Year Built: 1950
- Bedrooms: 5+2
- Bathrooms: 4
- Parking Spaces: 2
- Listed By:
- Skyline West Realty
Property Description
Uncover timeless elegance in this exquisite duplex located on a tree lined street in Mount Pleasant West and Cambie! On the market after 40 years, property features two spacious units: a 4-bedroom + den and 1.5 baths on one side, and a 3-bedroom & 1.5 baths on the other. Enjoy 3000+ sq ft of living space, a stunning manicured lawn, and gardens on a 50ft wide, 6000 sq ft lot. Ideal for larger families: live in one side, rent other, basements as potential mortgage helpers. Upgrades incl. new Cafe Appliance stove, furnace, renovated bathrooms, fresh paint, oak floors. *Developers: RT-6 zoning: Rebuild multiple units w/ possible coach house (0.75 FSR) W/I Broadway Plan and Tier 3 TOA allowing potentially 6-8+ stories (2.4-3.5 FSR) through assembly. Pls verify w City!
Rooms
- TypeLevelDimensionsFlooring
- Primary bedroomAbove9' 11" x 12' 5"Other
- StorageBasement5' 8" x 5'Other
- BedroomBasement15' 9.6" x 13' 9.6"Other
- PatioBasement7' 9.9" x 3'Other
- UtilityBasement15' 6" x 7' 9.9"Other
- FoyerMain14' 3" x 6' 5"Other
- Living roomMain14' 3" x 12' 3"Other
- Dining roomMain9' 6.9" x 10' 5"Other
- KitchenMain16' 5" x 8' 2"Other
- FoyerMain5' 5" x 6' 5"Other
- PatioMain5' 11" x 3' 2"Other
- BedroomAbove11' 3.9" x 11' 11"Other
- Primary bedroomAbove9' 9" x 11' 11"Other
- BedroomBasement15' 5" x 10' 5"Other
- PatioBasement3' 2" x 3' 3"Other
- UtilityBasement15' 3" x 8' 2"Other
- StorageBasement5' x 4' 3"Other
- Living roomMain15' 2" x 12' 6.9"Other
- Dining roomMain9' 9.6" x 11' 2"Other
- PatioMain6' 5" x 3' 5"Other
- Dining roomMain6' 3" x 7' 11"Other
- KitchenMain10' 6" x 7' 11"Other
- BedroomAbove11' 8" x 12' 5"Other
- BedroomAbove8' 5" x 8' 3.9"Other
- Home officeAbove7' 9.6" x 7' 8"Other
Listing Agents
Request More Information
Request More Information
Location
211 13th Avenue W, Vancouver, British Columbia, V5Y 1W1 Canada
Around this property
Information about the area within a 5-minute walk of this property.
Request Neighbourhood Information
Learn more about the neighbourhood and amenities around this home
Request NowPayment Calculator
- $
- %$
- %
- Principal and Interest 0
- Property Taxes 0
- Strata / Condo Fees 0

