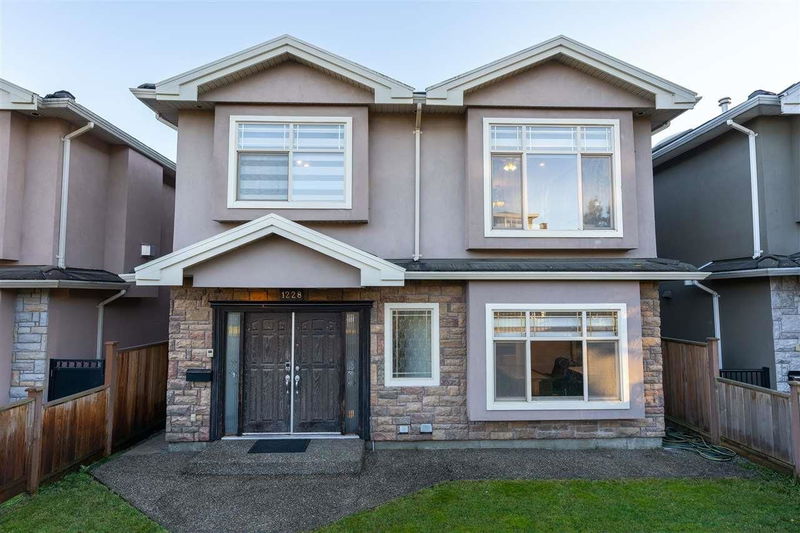Key Facts
- MLS® #: R2894194
- Property ID: SIRC1972803
- Property Type: Residential, Single Family Detached
- Living Space: 2,112 sq.ft.
- Lot Size: 0.09 ac
- Year Built: 2003
- Bedrooms: 6
- Bathrooms: 5
- Listed By:
- Sutton Group-West Coast Realty
Property Description
2,112 sf custom built 6 bdrms, 5 baths. 2 x 1 bdrm suites down. 33x114 (3,762 sq ft) lot. There is a one bedroom in bsmt w/ensuite as guest room. 9' ceiling, radiant heat & crown mouldings. Extensive use of granite in kitchens and baths, trendy ceramic tiles with maple kitchen cabinets.Sunny South facing backyard. Quiet neighbourhood with view of Richmond at the back. 2 car garage with lane access, possible to build 940sf laneway house. Moberly Elementary & David Thompson Secondary school catchments. Easy access to Richmond, Metrotown etc.
Rooms
- TypeLevelDimensionsFlooring
- BedroomMain10' x 11'Other
- BedroomMain8' x 9'Other
- Living roomMain9' x 11'Other
- KitchenMain8' x 10'Other
- Living roomAbove12' 8" x 18' 3.9"Other
- KitchenAbove9' 6.9" x 19'Other
- Dining roomAbove8' 6" x 12' 8"Other
- Primary bedroomAbove10' 3.9" x 14'Other
- BedroomAbove9' 6" x 11' 6.9"Other
- BedroomAbove9' 6" x 10' 6.9"Other
- Living roomMain9' x 11'Other
- KitchenMain8' x 10'Other
- BedroomMain11' x 11'Other
Listing Agents
Request More Information
Request More Information
Location
1228 61st Avenue E, Vancouver, British Columbia, V5X 2C6 Canada
Around this property
Information about the area within a 5-minute walk of this property.
Request Neighbourhood Information
Learn more about the neighbourhood and amenities around this home
Request NowPayment Calculator
- $
- %$
- %
- Principal and Interest 0
- Property Taxes 0
- Strata / Condo Fees 0

