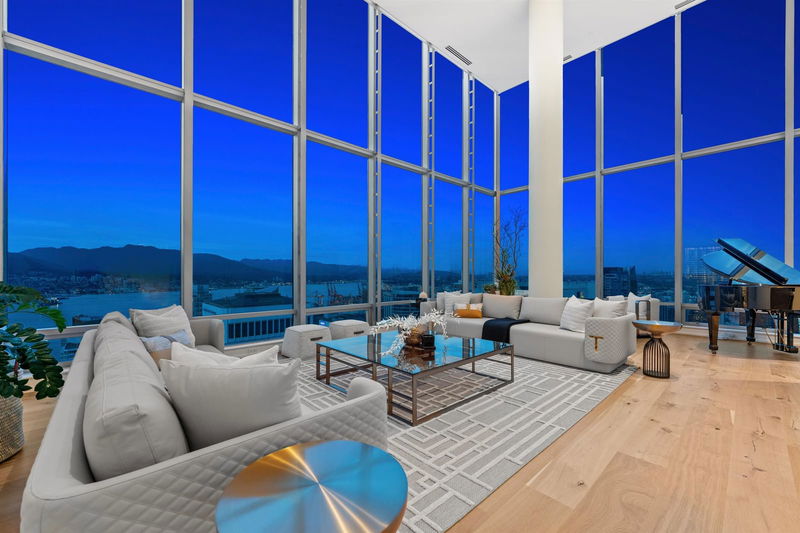Key Facts
- MLS® #: R2901868
- Property ID: SIRC1972576
- Property Type: Residential, Condo
- Living Space: 7,299 sq.ft.
- Year Built: 2008
- Bedrooms: 4
- Bathrooms: 4+2
- Parking Spaces: 4
- Listed By:
- Oakwyn Realty Ltd.
Property Description
An exquisite estate in the sky, the Jewel Box at the Shangri-La! This meticulously reimagined 7300 sf, 2-level masterpiece welcomes you w/ 20’ ceilings showcasing expansive views, a formal living/dining area, quartzite back-lit wine wall, white oak flooring & glass staircase. Principal kitchen feats. Poggenpohl cabinetry, leathered quartzite; Sub-Zero & Miele appliances. Wine cellar w/3000+ bottle capacity is a showpiece! Primary bedroom feats. stylish WIC & ensuite w/heated floors, steam w/dual shower heads & freestanding tub, plus 3 other bedrooms w/ luxurious ensuites. Upper level offers living/outdoor areas w/ astonishing views, fitness area & 2nd kitchen. Benefits include an office area, home automation, 4 parking, storage, access to the Shangri-La’s 5-Star amenities & so much more!
Rooms
- TypeLevelDimensionsFlooring
- Walk-In ClosetAbove5' 6.9" x 20' 3.9"Other
- Family roomAbove26' 11" x 14'Other
- BedroomAbove14' x 19' 9"Other
- Walk-In ClosetAbove5' 2" x 9' 6.9"Other
- BedroomAbove13' 9.6" x 12' 9.9"Other
- Walk-In ClosetAbove5' 5" x 13' 5"Other
- Exercise RoomAbove13' 11" x 23' 3.9"Other
- Home officeAbove23' 6" x 11' 11"Other
- Dining roomAbove12' 3" x 12' 6"Other
- Dining roomMain17' 5" x 14' 9.6"Other
- PlayroomAbove12' 3" x 21' 6.9"Other
- Laundry roomAbove9' 9.6" x 11' 8"Other
- Laundry roomMain5' 6" x 8' 9.9"Other
- FoyerMain9' 9.6" x 16' 3.9"Other
- OtherMain12' x 10' 6"Other
- StorageMain8' 9" x 6' 5"Other
- StorageAbove6' 6" x 6' 2"Other
- Living roomMain17' 9.6" x 29'Other
- KitchenMain9' 11" x 20' 11"Other
- KitchenMain14' 2" x 19' 8"Other
- Eating AreaMain14' 2" x 9' 9"Other
- BedroomMain13' 9.6" x 16' 3"Other
- KitchenAbove10' 3" x 19' 9.9"Other
- Wine cellarAbove16' x 16' 9.6"Other
- Primary bedroomAbove14' 3" x 24' 3"Other
Listing Agents
Request More Information
Request More Information
Location
1128 Georgia Street W #4903, Vancouver, British Columbia, V6E 0A8 Canada
Around this property
Information about the area within a 5-minute walk of this property.
Request Neighbourhood Information
Learn more about the neighbourhood and amenities around this home
Request NowPayment Calculator
- $
- %$
- %
- Principal and Interest 0
- Property Taxes 0
- Strata / Condo Fees 0

