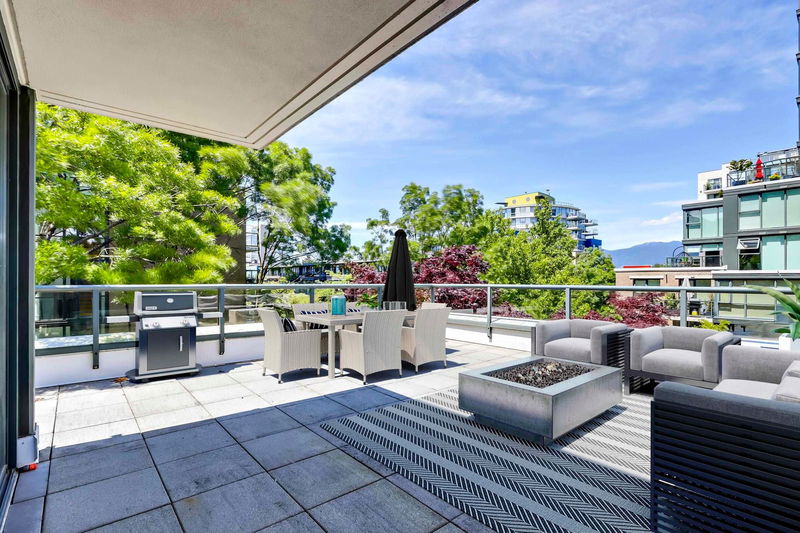Key Facts
- MLS® #: R2902697
- Property ID: SIRC1972531
- Property Type: Residential, Condo
- Living Space: 1,539 sq.ft.
- Year Built: 2003
- Bedrooms: 2
- Bathrooms: 2+1
- Parking Spaces: 2
- Listed By:
- Maude, MacKay & Company Limited
Property Description
Rarely available, stunning 3 level corner townhome in Fairview's desirable Sienna complex. Spacious 2 bedroom, den/office and 2 1/2 bathroom open floor plan renovated in 2016. Relax, BBQ or entertain in the urban oasis offered by 2 incredible private patios totaling more than 1200 sq. ft. [One at garden level and 1 roof top]. Quiet indoor and outdoor urban living with tucked away entrance off mid-block landscaped walkway. Steps to vibrant South Granville's shops, restaurants, transit and Granville Island. Oversized, direct access 2 car private garage with 12' ceilings and loads of storage. Proactive strata council, fitness facility, 1 pet allowed. Some photos virtually staged.
Rooms
- TypeLevelDimensionsFlooring
- PatioAbove10' 9" x 22'Other
- Living roomMain13' 5" x 14' 2"Other
- Dining roomMain10' x 12' 9"Other
- KitchenMain8' x 9' 9"Other
- FoyerMain6' x 9' 3"Other
- PatioMain17' 3" x 35' 9"Other
- Primary bedroomAbove12' x 14' 5"Other
- Walk-In ClosetAbove5' x 5'Other
- BedroomAbove10' 3" x 14' 6.9"Other
- Home officeAbove4' 5" x 7'Other
Listing Agents
Request More Information
Request More Information
Location
1429 7th Avenue W, Vancouver, British Columbia, V6H 4H2 Canada
Around this property
Information about the area within a 5-minute walk of this property.
Request Neighbourhood Information
Learn more about the neighbourhood and amenities around this home
Request NowPayment Calculator
- $
- %$
- %
- Principal and Interest 0
- Property Taxes 0
- Strata / Condo Fees 0

