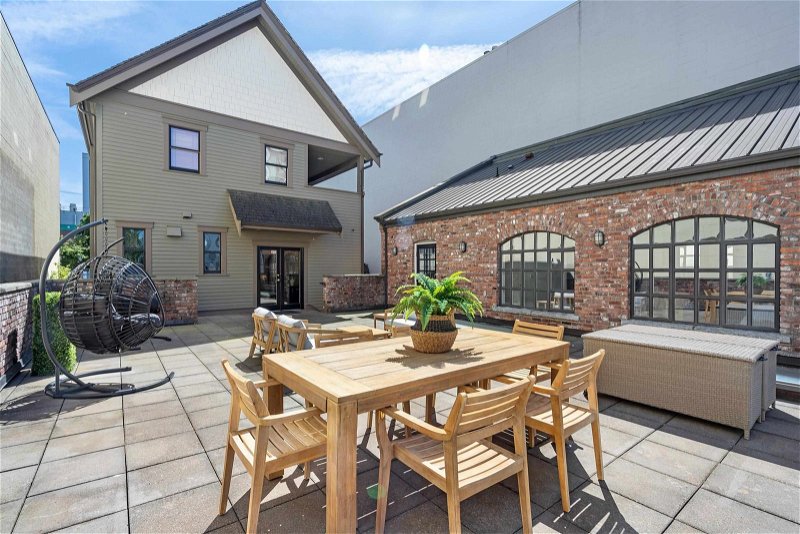Key Facts
- MLS® #: R2899829
- Property ID: SIRC1953872
- Property Type: Residential, Single Family Detached
- Living Space: 6,508 sq.ft.
- Lot Size: 6,098.40 sq.ft.
- Year Built: 2001
- Bedrooms: 5
- Bathrooms: 2+3
- Parking Spaces: 7
- Listed By:
- Oakwyn Realty Ltd.
Property Description
A Truly Unique & Adaptable Property. Completely restored throughout, this I-2 zoned property boasts a 5 bed/3.5 bath main house, a separate office/studio, & a 2200 + sq. ft. high-ceiling workshop/double garage/loading bay. Additionally, a private 2700+ sq. ft. terraced deck & secured garden connect the unique versatility of this property with a touch of Europe. Throughout the home you'll find meticulous attention to detail & an unwavering commitment to quality with a long list of updates. Only steps away from Main, Broadway, Olympic Village, Seawall, Train lines, this location serves up the best of Mount Pleasant & Vancouver. Meanwhile, this area accommodates Residential, Commercial, & Industrial use. Endless Redevelopment Potential & Huge Rental Income potential. The Total Package.
Rooms
- TypeLevelDimensionsFlooring
- FoyerMain8' 6" x 4'Other
- Living roomMain14' 6" x 13' 3.9"Other
- LibraryMain14' 3.9" x 13' 8"Other
- Dining roomMain26' 3" x 15' 9.9"Other
- KitchenMain9' 8" x 16' 8"Other
- Recreation RoomBelow22' 8" x 16' 9.9"Other
- BedroomBelow13' 9.9" x 9' 6.9"Other
- BedroomBelow13' 9.9" x 15' 5"Other
- StorageBelow4' 6.9" x 9' 3.9"Other
- BedroomAbove13' 5" x 9' 8"Other
- OtherAbove9' 8" x 5' 6.9"Other
- Primary bedroomAbove13' 9.9" x 24' 6"Other
- Laundry roomAbove5' 6" x 8' 8"Other
- BedroomMain16' 6.9" x 18' 11"Other
- WorkshopBelow26' x 38' 9"Other
- WorkshopBelow17' 6.9" x 24' 8"Other
- WorkshopBelow11' 6" x 19' 6.9"Other
- LoftAbove12' 2" x 5' 3"Other
Listing Agents
Request More Information
Request More Information
Location
33 6th Avenue E, Vancouver, British Columbia, V5T 1J3 Canada
Around this property
Information about the area within a 5-minute walk of this property.
- 36.09% 20 to 34 年份
- 28.04% 35 to 49 年份
- 17.91% 50 to 64 年份
- 8.82% 65 to 79 年份
- 3.67% 0 to 4 年份
- 2.23% 5 to 9 年份
- 1.32% 80 and over
- 0.97% 10 to 14
- 0.95% 15 to 19
- Households in the area are:
- 53.94% Single person
- 35.47% Single family
- 10.11% Multi person
- 0.48% Multi family
- 157 422 $ Average household income
- 72 581 $ Average individual income
- People in the area speak:
- 79.43% English
- 4.07% English and non-official language(s)
- 3.24% Spanish
- 2.7% Yue (Cantonese)
- 2.16% Mandarin
- 2.12% French
- 2.06% Iranian Persian
- 1.59% Tagalog (Pilipino, Filipino)
- 1.47% German
- 1.14% Japanese
- Housing in the area comprises of:
- 46.95% Apartment 1-4 floors
- 46.14% Apartment 5 or more floors
- 3.5% Duplex
- 3.1% Single detached
- 0.18% Row houses
- 0.13% Semi detached
- Others commute by:
- 26.05% Foot
- 14.51% Public transit
- 11.27% Bicycle
- 4.27% Other
- 38.64% Bachelor degree
- 17.8% High school
- 15.8% Post graduate degree
- 15.39% College certificate
- 4.79% Trade certificate
- 3.95% Did not graduate high school
- 3.63% University certificate
- The average are quality index for the area is 1
- The area receives 612.8 mm of precipitation annually.
- The area experiences 7.39 extremely hot days (27.12°C) per year.
Request Neighbourhood Information
Learn more about the neighbourhood and amenities around this home
Request NowPayment Calculator
- $
- %$
- %
- Principal and Interest $34,177 /mo
- Property Taxes n/a
- Strata / Condo Fees n/a

