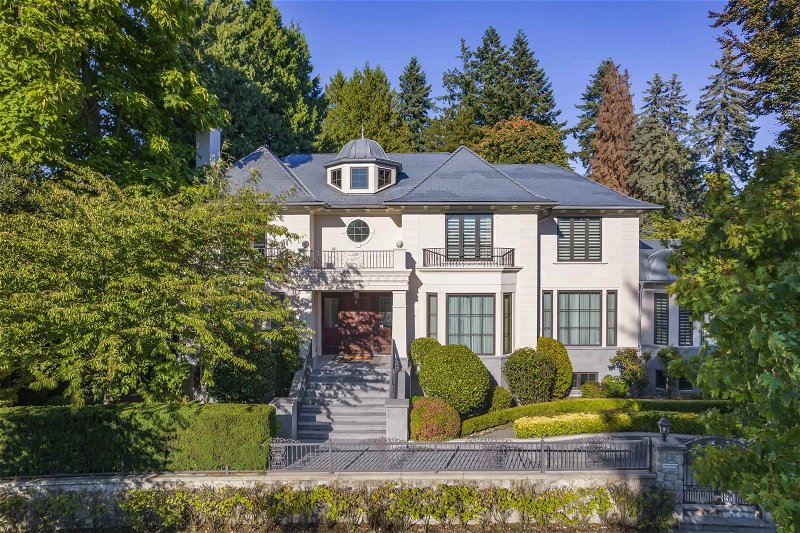Key Facts
- MLS® #: R2898774
- Property ID: SIRC1950908
- Property Type: Residential, Single Family Detached
- Living Space: 7,520 sq.ft.
- Lot Size: 16,117.20 sq.ft.
- Year Built: 2012
- Bedrooms: 5+3
- Bathrooms: 7+1
- Parking Spaces: 5
- Listed By:
- Macdonald Platinum Marketing Ltd.
Property Description
Carefully designed and crafted by renowned Formwerks Architectural, this stunning 8-bedroom mansion offers you the most luxurious living style in Vancouver Westside. Interior is definitely at the highest tier, hand-picked Italian Marble countertop and floor tile, Schonbeck Crystal Chandeliers, Custom made KOHLER sinks, Gaggenau Fridge and top brand Kitchen Appliances, all elevate your lifestyle onto a totally different level. This exclusive home also features a spacious wok kitchen to host a feast, and a comforting, well-landscaped garden for your ultimate relaxation. Never miss the specticular 5 car garage provides space for your supercar, family SUVs and all your favourite ride.Carefully designed and crafted by renowned Formwerks Architectural, this stunning 8-bedroom mansion offers you
Rooms
- TypeLevelDimensionsFlooring
- Living roomMain15' x 14' 11"Other
- Family roomMain14' x 17' 9.6"Other
- Dining roomMain15' x 13'Other
- KitchenMain14' x 15' 3"Other
- Wok KitchenMain17' x 12' 9.6"Other
- Primary bedroomMain13' 6" x 17' 9.6"Other
- Home officeMain13' 9.9" x 12'Other
- Eating AreaMain13' 6" x 16' 2"Other
- Primary bedroomAbove15' 11" x 13'Other
- LibraryAbove10' x 10'Other
- BedroomAbove13' 5" x 12'Other
- BedroomAbove15' 11" x 13'Other
- BedroomAbove13' 6.9" x 12'Other
- Recreation RoomBasement26' 11" x 16'Other
- Media / EntertainmentBasement20' 6" x 16' 6"Other
- BedroomBasement9' 2" x 13' 3"Other
- BedroomBasement11' 9.6" x 12' 6"Other
- BedroomBasement13' 9.9" x 12' 3"Other
- Laundry roomBasement10' 9.9" x 13'Other
Listing Agents
Request More Information
Request More Information
Location
5376 Connaught Drive, Vancouver, British Columbia, V6M 3G6 Canada
Around this property
Information about the area within a 5-minute walk of this property.
Request Neighbourhood Information
Learn more about the neighbourhood and amenities around this home
Request NowPayment Calculator
- $
- %$
- %
- Principal and Interest $53,665 /mo
- Property Taxes n/a
- Strata / Condo Fees n/a

