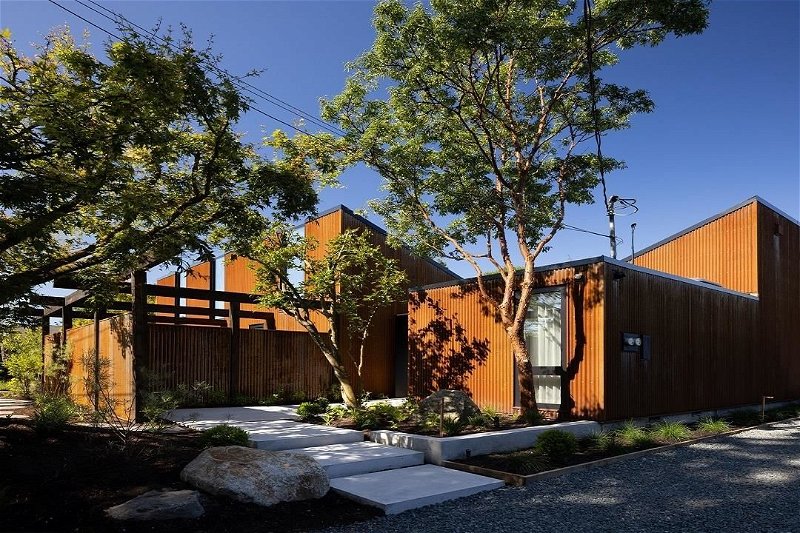Key Facts
- MLS® #: R2898702
- Property ID: SIRC1950840
- Property Type: Residential, Single Family Detached
- Living Space: 2,254 sq.ft.
- Lot Size: 0.37 ac
- Year Built: 2024
- Bedrooms: 2
- Bathrooms: 3
- Parking Spaces: 8
- Listed By:
- Hugh & McKinnon Realty Ltd.
Property Description
Nestled in bucolic Southlands on coveted Prescott Street," Paddock House" by 2024 award Architects "Measured" epitomizes West Coast Modern luxury. Completed in March 2024 by Eyco Building Group & engineered by Fast & Epp, this custom-home features Corten exterior siding and Botanica Design landscaping on a private,16,102 SF lot. It showcases triple glazed Euro windows, 16'6" vaulted cedar ceilings, heated honed black slate floors ,central AC, and custom "skylights" by Blackcomb Glass. Bespoke oak millwork w/ LED lighting, Miele appliances, Crosswater fixtures, Flos lighting. A Blackened Steel fireplace by Drabek Industries. Complementing the 2br/2bath home is a 2 bdrm. Pan Abode guest house, that is right out of Ralph Lauren. A separate studio space for a home office complete home.
Rooms
- TypeLevelDimensionsFlooring
- WorkshopMain8' 6" x 9' 9.9"Other
- Exercise RoomMain9' 9.9" x 17' 11"Other
- Living roomMain11' 9" x 16' 8"Other
- Eating AreaMain10' 8" x 11' 2"Other
- KitchenMain7' 11" x 9' 11"Other
- Laundry roomMain7' 6.9" x 7' 8"Other
- Home officeMain10' 3.9" x 12' 8"Other
- Home officeMain7' 8" x 10' 8"Other
- FoyerMain8' x 12' 5"Other
- KitchenMain10' 9.9" x 19' 9.9"Other
- Dining roomMain11' 6" x 19' 9.9"Other
- Family roomMain9' 6" x 10' 6"Other
- Living roomMain19' 9.9" x 21' 5"Other
- BedroomMain11' 5" x 12' 5"Other
- Laundry roomMain15' 9.9" x 15' 11"Other
- Primary bedroomMain11' 9" x 12' 6.9"Other
- Walk-In ClosetMain4' 5" x 9'Other
Listing Agents
Request More Information
Request More Information
Location
6975 Prescott Street, Vancouver, British Columbia, V6N 1N2 Canada
Around this property
Information about the area within a 5-minute walk of this property.
Request Neighbourhood Information
Learn more about the neighbourhood and amenities around this home
Request NowPayment Calculator
- $
- %$
- %
- Principal and Interest 0
- Property Taxes 0
- Strata / Condo Fees 0

