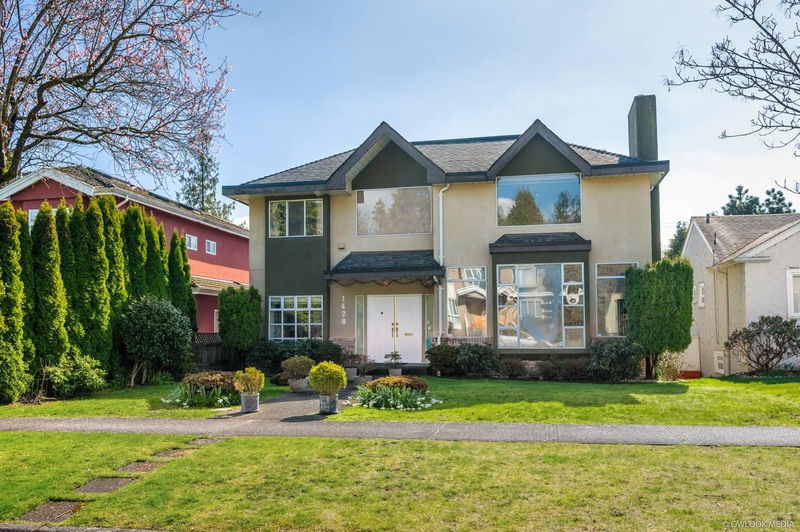Key Facts
- MLS® #: R2865649
- Property ID: SIRC1906790
- Property Type: Residential, Other
- Living Space: 4,897 sq.ft.
- Lot Size: 0.15 ac
- Year Built: 1989
- Bedrooms: 5+2
- Bathrooms: 5
- Parking Spaces: 4
- Listed By:
- Macdonald Realty Westmar
Property Description
Elegant custom built house located in most prestigious South Granville area! House sits on 50x132.5 ft lot and quiet Sakura trees street. 3 covered parking garage. South facing sunny backyard. Features including functional open layout, rare 20" living room ceiling, together with big family room, marble and hardwood floor throughout the living area. Large kitchen with spacious cabinetry, granite counters. 4 spacious bedrooms upstairs, Master bedroom features big walk-in closet and bathroom. Media room, sauna in basement, also 2 bedroom suite can easily become a mortgage helper. School Catchments: Laurier Elementary & Churchill Secondary. Close to parks, community centre, library, shopping strip.
Rooms
- TypeLevelDimensionsFlooring
- BedroomAbove10' 6.9" x 11' 5"Other
- BedroomAbove11' 2" x 12'Other
- Primary bedroomAbove15' 2" x 13' 3.9"Other
- Walk-In ClosetAbove8' x 8'Other
- Recreation RoomBasement12' x 20' 3"Other
- Media / EntertainmentBasement15' 6" x 16' 9"Other
- BedroomBasement11' 3" x 11' 2"Other
- BedroomBasement15' 3" x 10' 6.9"Other
- Living roomBasement13' 5" x 16' 9.6"Other
- SaunaBasement7' x 5' 9.9"Other
- FoyerMain12' 9.9" x 8' 11"Other
- Laundry roomBasement6' 5" x 6' 3.9"Other
- Home officeMain13' 9.6" x 10' 3.9"Other
- Living roomMain17' x 19' 9.6"Other
- Dining roomMain12' 3.9" x 12' 6.9"Other
- Family roomMain15' 3" x 13' 3.9"Other
- KitchenMain13' 5" x 17' 3"Other
- Eating AreaMain14' 6" x 8' 8"Other
- BedroomMain10' 6.9" x 10' 5"Other
- BedroomAbove10' 9.9" x 10' 6"Other
Listing Agents
Request More Information
Request More Information
Location
1428 58th Avenue W, Vancouver, British Columbia, V6P 1W5 Canada
Around this property
Information about the area within a 5-minute walk of this property.
Request Neighbourhood Information
Learn more about the neighbourhood and amenities around this home
Request NowPayment Calculator
- $
- %$
- %
- Principal and Interest 0
- Property Taxes 0
- Strata / Condo Fees 0

