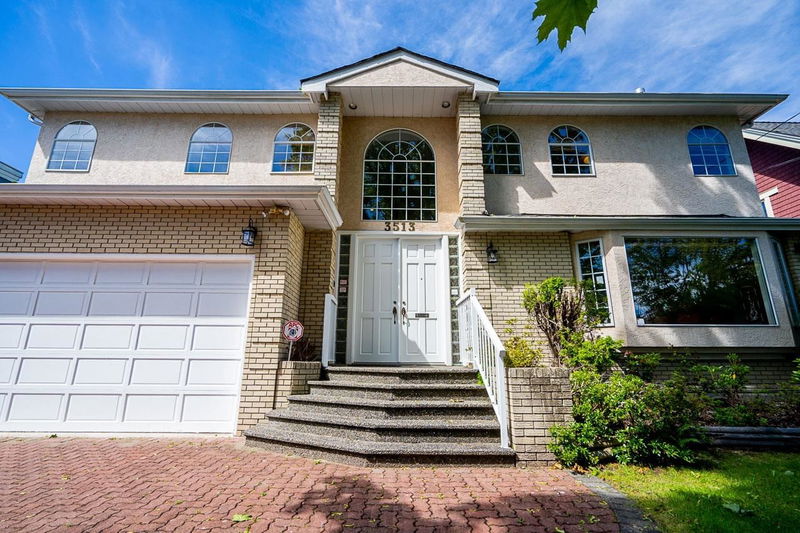Key Facts
- MLS® #: R2888847
- Property ID: SIRC1905667
- Property Type: Residential, Single Family Detached
- Living Space: 4,112 sq.ft.
- Lot Size: 0.15 ac
- Year Built: 1989
- Bedrooms: 7
- Bathrooms: 6+1
- Parking Spaces: 4
- Listed By:
- Sutton Group - Vancouver First Realty
Property Description
Custom built large South facing 66' x 101'5 home in Dunbar! Spacious layout with over 4300 sqft of living area. 5 bedrooms up with 3 ensuites and full basement with 2 bedrooms and sauna. Total of 7 bathrooms. Vaulted ceiling with marble foyer. Master bedroom with a walk in closet and 4 piece ensuite with jetted tub. Brick driverway, fenced yard with sprinkler system, exposed aggregate walks and patio. All bedrooms with intercom system. Triple garage . Minutes to UBC. Close to community centre, restaurant, transit and groceries. Steps away to Crofton House & St. George's Secondary. School catchment : Kerrisdale Elementary and Point Grey Secondary. Open House Saturday June 15 2-4pm
Rooms
- TypeLevelDimensionsFlooring
- Laundry roomBelow8' 3.9" x 10' 6.9"Other
- Recreation RoomBelow12' 9.9" x 21' 3.9"Other
- BedroomBelow9' 8" x 9' 5"Other
- BedroomBelow9' 6" x 11' 3"Other
- SaunaBelow5' 8" x 9' 6"Other
- UtilityBelow6' x 11' 2"Other
- Living roomMain13' 5" x 20' 3"Other
- KitchenMain12' 9" x 13' 8"Other
- Dining roomMain13' 8" x 13' 6"Other
- Family roomMain10' 9.6" x 14' 9.6"Other
- Primary bedroomAbove13' 5" x 14' 9.9"Other
- BedroomAbove13' 5" x 11' 9"Other
- BedroomAbove7' 6.9" x 10' 6.9"Other
- BedroomAbove11' 5" x 13' 9"Other
- BedroomAbove10' x 13' 5"Other
Listing Agents
Request More Information
Request More Information
Location
3513 40th Avenue W, Vancouver, British Columbia, V6N 3B7 Canada
Around this property
Information about the area within a 5-minute walk of this property.
Request Neighbourhood Information
Learn more about the neighbourhood and amenities around this home
Request NowPayment Calculator
- $
- %$
- %
- Principal and Interest 0
- Property Taxes 0
- Strata / Condo Fees 0

