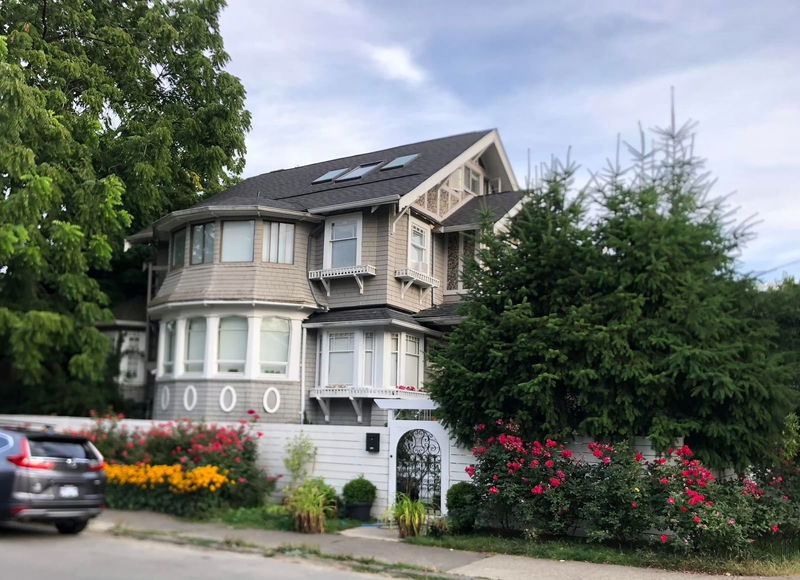Key Facts
- MLS® #: R2869352
- Property ID: SIRC1901416
- Property Type: Residential, Single Family Detached
- Living Space: 4,445 sq.ft.
- Lot Size: 0.08 ac
- Year Built: 1915
- Bedrooms: 10
- Bathrooms: 6+1
- Listed By:
- CDNGLOBAL
Property Description
North of 4th, large heritage "B" 4445 square foot home. A total of seven legal suites. Owner's suite with 2300 sq ft four bedroms and four bathrooms. Six legal suites are located on the upper two levels and currently rented. Comer lot with lots of windows and high ceilings provide the home with amazing lighting and open feeling. Views of the ocean and mountains from the top level. The home is well maintained with newer roof (4yrs) and solid heating and electrical systems. Large front porch receives the sun later in the day and is truly a joy to relax on. Steps from Vancouver's best beaches.
Rooms
- TypeLevelDimensionsFlooring
- FoyerMain4' 6.9" x 5'Other
- BedroomAbove10' 9.6" x 10' 2"Other
- BedroomAbove10' x 12' 3.9"Other
- BedroomAbove10' 6" x 12' 6"Other
- BedroomAbove11' x 11' 9"Other
- KitchenAbove8' 5" x 10'Other
- BedroomAbove8' x 10' 5"Other
- Flex RoomAbove6' 3" x 8' 9"Other
- Flex RoomAbove5' x 6'Other
- Flex RoomAbove5' x 9'Other
- FoyerMain4' 6.9" x 6' 9"Other
- BedroomAbove9' x 15'Other
- Living roomAbove9' x 15'Other
- KitchenAbove10' 6.9" x 11' 9"Other
- BedroomBelow8' x 11' 8"Other
- BedroomBelow6' 9" x 11' 8"Other
- Mud RoomBelow7' 9" x 18' 9"Other
- Laundry roomBelow9' 2" x 14' 5"Other
- Eating AreaBelow9' 2" x 12' 9.9"Other
- BedroomBelow6' x 14' 6"Other
- KitchenMain8' x 18'Other
- Dining roomMain8' 3.9" x 10'Other
- Living roomMain10' x 16'Other
- Primary bedroomMain8' 5" x 13' 3.9"Other
- DenMain9' 6" x 11'Other
- Family roomMain10' 5" x 14' 2"Other
- Walk-In ClosetMain8' x 10' 2"Other
- FoyerMain3' 3.9" x 10'Other
Listing Agents
Request More Information
Request More Information
Location
1902 Blenheim Street, Vancouver, British Columbia, V6K 4H9 Canada
Around this property
Information about the area within a 5-minute walk of this property.
Request Neighbourhood Information
Learn more about the neighbourhood and amenities around this home
Request NowPayment Calculator
- $
- %$
- %
- Principal and Interest 0
- Property Taxes 0
- Strata / Condo Fees 0

