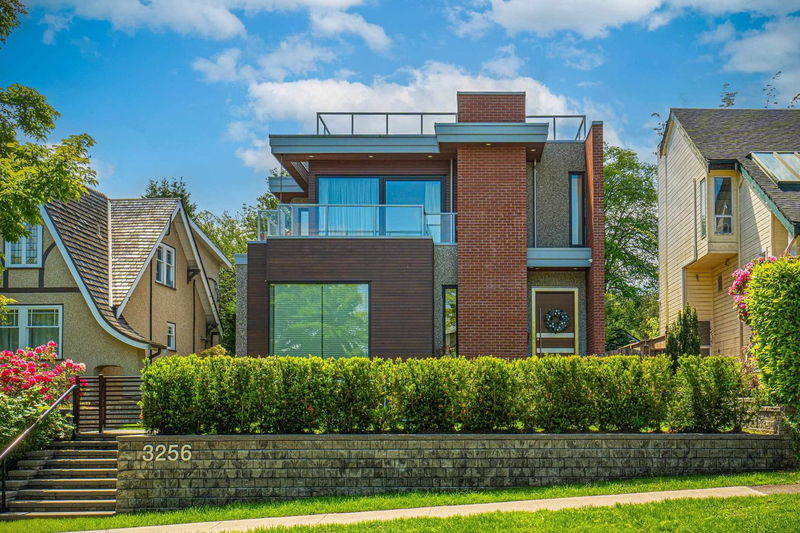Key Facts
- MLS® #: R2887161
- Property ID: SIRC1897443
- Property Type: Residential, Single Family Detached
- Living Space: 3,620 sq.ft.
- Lot Size: 0.12 ac
- Year Built: 2015
- Bedrooms: 3+1
- Bathrooms: 4+1
- Parking Spaces: 2
- Listed By:
- Sutton Group - 1st West Realty
Property Description
8 years new modern house with incredible views of water, city & mountains from the rooftop of 795 sq ft sits on a large lot of 5387 sq ft in desirable neighborhood Dunbar, offers very impressive interior designs of Chinese & Modem style, hardwood flooring thru 3 levels, spacious & bright open layouts, open kitchen with Miele package, Wok kitchen with Wolf stove & cooktop, granite countertops, island, Kohler fixtures, 3 ensuite bedroom upstairs. Basement: recreation room with designer wine rack & wet bar, media room, 1 ensuite bedroom, sauna/steam room. rooftop offers mini golf & BBQ for entertaining.
Rooms
- TypeLevelDimensionsFlooring
- BedroomAbove10' x 11' 5"Other
- Recreation RoomBasement14' 3.9" x 22'Other
- Media / EntertainmentBasement15' 9" x 19' 11"Other
- BedroomBasement12' 8" x 11' 9.9"Other
- SaunaBasement4' 9" x 9' 9.9"Other
- Wine cellarBasement3' x 8' 9.9"Other
- UtilityBasement6' x 7' 9.9"Other
- Bar RoomBasement2' 6" x 8'Other
- Living roomMain15' 6" x 23'Other
- Dining roomMain13' 6" x 17' 3"Other
- DenMain8' 3" x 14' 6"Other
- KitchenMain14' 6" x 16' 6"Other
- Wok KitchenMain5' 3.9" x 11' 11"Other
- FoyerMain7' 6.9" x 7' 9"Other
- Primary bedroomAbove14' x 14' 9.6"Other
- Walk-In ClosetAbove9' x 10' 8"Other
- BedroomAbove10' x 12' 6.9"Other
Listing Agents
Request More Information
Request More Information
Location
3256 21st Avenue W, Vancouver, British Columbia, V6L 1L2 Canada
Around this property
Information about the area within a 5-minute walk of this property.
Request Neighbourhood Information
Learn more about the neighbourhood and amenities around this home
Request NowPayment Calculator
- $
- %$
- %
- Principal and Interest 0
- Property Taxes 0
- Strata / Condo Fees 0

