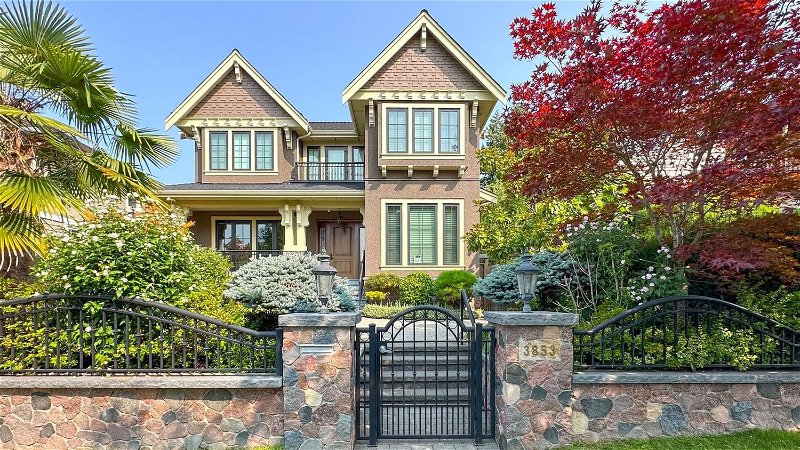Key Facts
- MLS® #: R2886654
- Property ID: SIRC1893313
- Property Type: Residential, Single Family Detached
- Living Space: 4,913 sq.ft.
- Lot Size: 0.16 ac
- Year Built: 2016
- Bedrooms: 4+2
- Bathrooms: 6+1
- Parking Spaces: 3
- Listed By:
- Regent Park Realty Inc.
Property Description
Beautiful home located in prestigious Dunbar neighbourhood. Exceptional quality, practical layout with luxurious finishes. High ceiling throughout creates a bright & spacious interior. Main level welcomes you with open living/dining rooms, elegant built-in millwork. Entertainer's dream kitchen with top of the line Miele appliances, farmhouse sink, views of spacious backyard via eating area & family room. 4 generous suites upstairs each with spa-like bathrooms. Relax & entertain in basement complete with home theatre, wine display, sauna/steam shower & wet bar. Wired with Smart Home Technology throughout for modern living. Large backyard, sundeck & triple garage. Near St. Georges, Crofton House private schools, Southlands Elementary, Point Grey Secondary & UBC. Short stroll to Dunbar shops.
Rooms
- TypeLevelDimensionsFlooring
- BedroomAbove11' 8" x 13' 9.6"Other
- BedroomAbove11' 2" x 13' 3"Other
- BedroomAbove11' 3.9" x 11' 11"Other
- Recreation RoomBasement14' 6.9" x 18' 3"Other
- Media / EntertainmentBasement13' 9.6" x 17' 8"Other
- LibraryBasement9' 5" x 12' 9.6"Other
- BedroomBasement11' 8" x 14' 3"Other
- BedroomBasement10' 6" x 10' 9.9"Other
- Laundry roomBasement6' 2" x 9' 11"Other
- Wine cellarBasement8' 2" x 9' 9.6"Other
- Living roomMain12' 6.9" x 15' 3"Other
- Dining roomMain12' x 12' 9"Other
- Family roomMain14' 9" x 23' 6"Other
- Eating AreaMain7' 9.6" x 13' 9.6"Other
- KitchenMain9' 9.9" x 13' 9"Other
- Wok KitchenMain5' 9.6" x 11' 3"Other
- DenMain12' 3" x 13' 9.6"Other
- FoyerMain7' 11" x 7' 11"Other
- Primary bedroomAbove14' 6" x 21' 6.9"Other
Listing Agents
Request More Information
Request More Information
Location
3853 38th Avenue W, Vancouver, British Columbia, V6N 2Y5 Canada
Around this property
Information about the area within a 5-minute walk of this property.
Request Neighbourhood Information
Learn more about the neighbourhood and amenities around this home
Request NowPayment Calculator
- $
- %$
- %
- Principal and Interest 0
- Property Taxes 0
- Strata / Condo Fees 0

