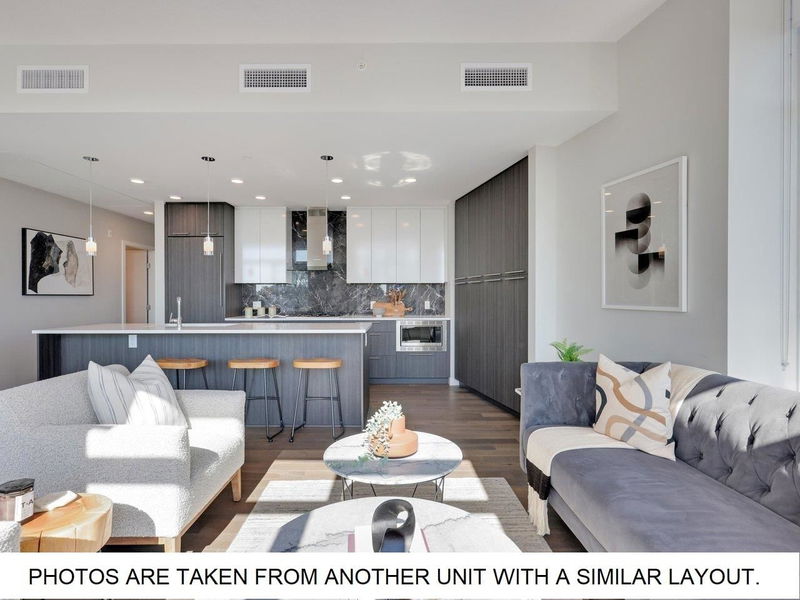Key Facts
- MLS® #: R2867508
- Property ID: SIRC1887243
- Property Type: Residential, Condo
- Living Space: 1,521 sq.ft.
- Year Built: 2019
- Bedrooms: 3
- Bathrooms: 2+1
- Parking Spaces: 2
- Listed By:
- Oakwyn Realty Ltd.
Property Description
Welcome home to this stunning 3 BR PENTHOUSE in 35 Park West. This luxurious corner home offers a private & spacious 755 SF rooftop patio, perfect for outdoor entertaining & enjoying sunsets & mountain views. This concrete bldg comes with the added convenience of AIR CONDITIONING. Step inside to discover engineered wood flooring, overheight ceilings and a pantry wall & high-end Miele appliances with a gas stove in your chef’s kitchen. The open and spacious living and dining areas are perfect for hosting guests. Situated in the desirable Cambie Corridor, you'll have easy access to King Ed Skytrain Station, Q.E. Park, Hillcrest Ctr, Riley Park Farmer’s Market, Oakridge & more. 2 parking spaces & 1 locker included. Don't miss the opportunity to make this exceptional property your own.
Rooms
- TypeLevelDimensionsFlooring
- Living roomMain15' 9.9" x 13' 3.9"Other
- Dining roomMain7' 6" x 12'Other
- KitchenMain8' 6.9" x 15' 6.9"Other
- Primary bedroomMain9' 11" x 13' 11"Other
- BedroomMain8' 8" x 18' 3.9"Other
- Walk-In ClosetMain4' 5" x 5' 9.6"Other
- BedroomMain8' 8" x 9' 9.9"Other
- FoyerMain9' 9.9" x 10' 2"Other
Listing Agents
Request More Information
Request More Information
Location
5033 Cambie Street #604, Vancouver, British Columbia, V5Z 0H6 Canada
Around this property
Information about the area within a 5-minute walk of this property.
Request Neighbourhood Information
Learn more about the neighbourhood and amenities around this home
Request NowPayment Calculator
- $
- %$
- %
- Principal and Interest 0
- Property Taxes 0
- Strata / Condo Fees 0

