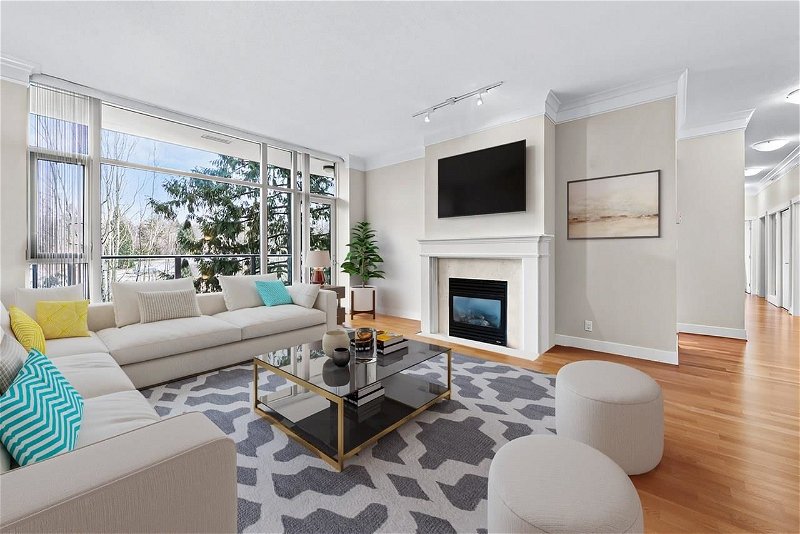Key Facts
- MLS® #: R2845902
- Property ID: SIRC1882212
- Property Type: Residential, Condo
- Living Space: 1,776 sq.ft.
- Year Built: 2005
- Bedrooms: 2
- Bathrooms: 3
- Parking Spaces: 2
- Listed By:
- Oakwyn Realty Ltd.
Property Description
Introducing the epitome of luxury living at Marguerite House II by Polygon, boasting over 1750 sqft with 2 spacious bedrooms, 2 full baths, 1 half bath, a den, breakfast room, and family room. Revel in the captivating North East exposure offering breathtaking views of Quilchena Park. Nestled in a family-friendly neighborhood, this residence is surrounded by renowned schools like Crofton, St Georges, Prince of Wales Secondary, and Shaughnessy Elementary. Convenience is key, with easy access to transit, the new Arbutus Mall, and Kerrisdale shopping. This refined home combines opulence with practicality. Two private gated parking spaces, along with building amenities like a sauna, gym, and outdoor pool, enhance the comfort and convenience of Marguerite House II. Make it yours today.
Rooms
- TypeLevelDimensionsFlooring
- BedroomMain9' 5" x 16' 2"Other
- PatioMain10' 2" x 62' 6"Other
- Living roomMain16' 9.6" x 15' 6"Other
- Dining roomMain12' 11" x 15' 3"Other
- Primary bedroomMain15' 9" x 11' 9"Other
- Walk-In ClosetMain6' 11" x 7' 9.6"Other
- Eating AreaMain6' 3.9" x 9' 6"Other
- KitchenMain13' 5" x 10' 9.6"Other
- FoyerMain12' 6" x 6' 9.6"Other
- Family roomMain13' 3.9" x 12' 2"Other
- DenMain7' 3" x 7' 8"Other
Listing Agents
Request More Information
Request More Information
Location
4759 Valley Drive #610, Vancouver, British Columbia, V6J 4B7 Canada
Around this property
Information about the area within a 5-minute walk of this property.
Request Neighbourhood Information
Learn more about the neighbourhood and amenities around this home
Request NowPayment Calculator
- $
- %$
- %
- Principal and Interest 0
- Property Taxes 0
- Strata / Condo Fees 0

