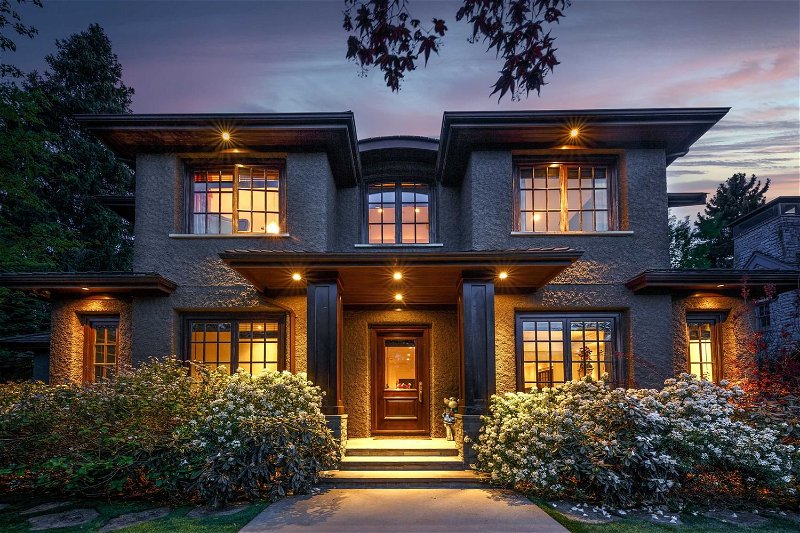Key Facts
- MLS® #: R2883123
- Property ID: SIRC1872879
- Property Type: Residential, Single Family Detached
- Living Space: 5,735 sq.ft.
- Lot Size: 13,939.20 sq.ft.
- Year Built: 2007
- Bedrooms: 4+3
- Bathrooms: 5+2
- Parking Spaces: 6
- Listed By:
- LeHomes Realty Premier
Property Description
This impeccable quality custom build home is located in the heart of the prestigious UBC properties ,setting on a 13800sq.ft.lot,with 5700 s.f .indoor living. The main floor with expensive hard wood floor has gourmet kitchen with top-end European appliance, living, dinning room, and a office. The second floor has 4bed rooms, stunning master bedroom has a large patio overlooking the backyard .The backyard has illuminated swimming pool, hot tub, huge covered patio with built in BBQ, fridge, roof heating lights and fireplace to enjoy family entertainments. The basement has 3 bed rooms, large recreation room, theater ,wine room, and geothermal heating system room.The house is around designer's four season beautiful plants .please come the majestic property to discover many special features.
Rooms
- TypeLevelDimensionsFlooring
- Living roomMain17' 2" x 15' 11"Other
- Dining roomMain15' 11" x 12' 11"Other
- KitchenMain15' 2" x 14' 8"Other
- Eating AreaMain19' 9.6" x 12' 8"Other
- DenMain14' 3.9" x 9' 8"Other
- Family roomMain16' 2" x 14' 3.9"Other
- Mud RoomMain15' 2" x 7' 11"Other
- FoyerMain13' 9.6" x 9' 2"Other
- BedroomAbove16' x 13' 11"Other
- Walk-In ClosetAbove7' 5" x 7' 5"Other
- BedroomAbove12' 8" x 11' 5"Other
- BedroomAbove11' 9.6" x 10' 5"Other
- BedroomAbove11' 5" x 10' 5"Other
- Wine cellarBasement8' 6.9" x 5' 9.9"Other
- Recreation RoomBasement29' 9.9" x 12' 3"Other
- Media / EntertainmentBasement14' 3" x 12'Other
- Laundry roomBasement7' 6" x 7'Other
- UtilityBasement11' 3" x 5' 8"Other
- BedroomBasement12' 11" x 11' 11"Other
- BedroomBasement12' 5" x 11' 9.9"Other
- BedroomBasement13' 6.9" x 12' 6.9"Other
Listing Agents
Request More Information
Request More Information
Location
1807 Acadia Road, Vancouver, British Columbia, V6T 1R2 Canada
Around this property
Information about the area within a 5-minute walk of this property.
- 30.02% 20 to 34 年份
- 22.85% 50 to 64 年份
- 13.27% 65 to 79 年份
- 10.05% 35 to 49 年份
- 6.12% 10 to 14 年份
- 5.92% 15 to 19 年份
- 5.81% 80 and over
- 3.34% 5 to 9
- 2.63% 0 to 4
- Households in the area are:
- 57.42% Single family
- 29.2% Single person
- 13.38% Multi person
- 0% Multi family
- 212 730 $ Average household income
- 87 766 $ Average individual income
- People in the area speak:
- 50.06% English
- 30.22% Mandarin
- 5.29% Yue (Cantonese)
- 4.21% English and non-official language(s)
- 4.09% Spanish
- 1.94% French
- 1.34% Japanese
- 1.01% German
- 0.93% Russian
- 0.93% Portuguese
- Housing in the area comprises of:
- 55.77% Single detached
- 32.3% Apartment 1-4 floors
- 9.2% Duplex
- 2.73% Row houses
- 0% Semi detached
- 0% Apartment 5 or more floors
- Others commute by:
- 25.36% Other
- 8.47% Public transit
- 5.65% Foot
- 0% Bicycle
- 32.01% Bachelor degree
- 26.31% High school
- 19.22% Post graduate degree
- 8.66% College certificate
- 5.37% Did not graduate high school
- 4.9% University certificate
- 3.54% Trade certificate
- The average are quality index for the area is 1
- The area receives 551.6 mm of precipitation annually.
- The area experiences 7.4 extremely hot days (26.53°C) per year.
Request Neighbourhood Information
Learn more about the neighbourhood and amenities around this home
Request NowPayment Calculator
- $
- %$
- %
- Principal and Interest $62,357 /mo
- Property Taxes n/a
- Strata / Condo Fees n/a

