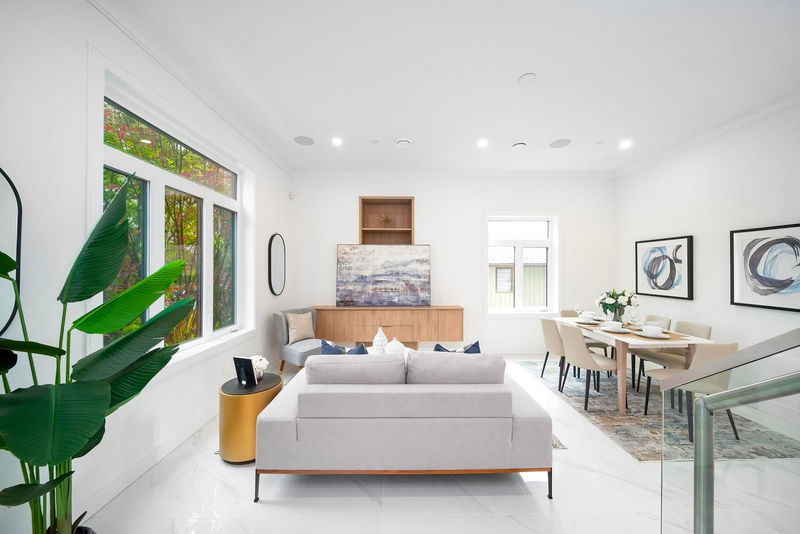Key Facts
- MLS® #: R2881488
- Property ID: SIRC1866875
- Property Type: Residential, Townhouse
- Living Space: 2,837 sq.ft.
- Lot Size: 0.18 ac
- Year Built: 2024
- Bedrooms: 3+2
- Bathrooms: 5
- Parking Spaces: 3
- Listed By:
- Optim Pacific Realty
Property Description
Discover convenience and comfort at our stunning duplex just a stone's throw away from Marine Drive SkyTrain station. Located in the heart of the bustling neighborhood, this duplex offers unparalleled accessibility with a 3-minute walk to essential amenities such as supermarkets, drug stores, dental clinics, restaurants, and even a Cineplex Cinema. Boasting a two-bedroom legal suite, perfect for extra income or extended family, and a detached garage, this home provides both flexibility and convenience. Experience urban living at its finest in this prime location.
Rooms
- TypeLevelDimensionsFlooring
- OtherMain5' 9.6" x 8' 9.9"Other
- DenMain9' 6" x 8' 9.9"Other
- KitchenMain9' 5" x 15'Other
- Family roomMain11' 9.9" x 13' 2"Other
- NookMain12' 5" x 7' 5"Other
- Primary bedroomAbove19' 6" x 10' 3.9"Other
- Walk-In ClosetAbove5' 8" x 11' 11"Other
- OtherAbove8' 3.9" x 5'Other
- BedroomAbove10' 8" x 11' 6.9"Other
- BedroomAbove9' 9" x 10' 3"Other
- PlayroomBasement16' 6.9" x 12' 9"Other
- OtherBasement5' 6" x 8' 5"Other
- OtherBasement5' 9.6" x 8' 3.9"Other
- BedroomBasement9' 8" x 10' 2"Other
- KitchenBasement9' 3" x 12' 9.6"Other
- Living roomBasement12' 6" x 12' 9.6"Other
- BedroomBasement9' 8" x 8' 3"Other
- Living roomMain7' 6" x 22' 8"Other
- Dining roomMain10' 3.9" x 13' 3.9"Other
Listing Agents
Request More Information
Request More Information
Location
550 64th Avenue W, Vancouver, British Columbia, V6P 2K9 Canada
Around this property
Information about the area within a 5-minute walk of this property.
Request Neighbourhood Information
Learn more about the neighbourhood and amenities around this home
Request NowPayment Calculator
- $
- %$
- %
- Principal and Interest 0
- Property Taxes 0
- Strata / Condo Fees 0

