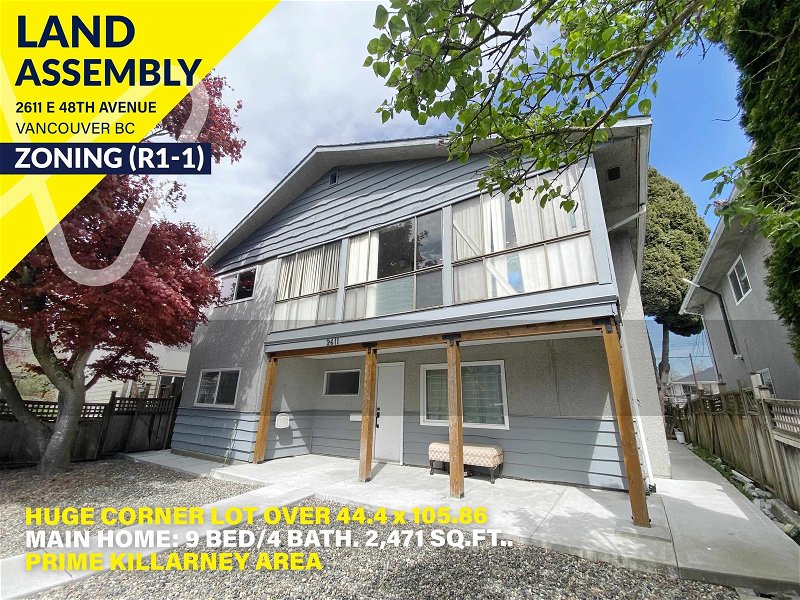Key Facts
- MLS® #: R2871868
- Property ID: SIRC1833703
- Property Type: Residential, Single Family Detached
- Living Space: 2,471 sq.ft.
- Lot Size: 4,700.18 sq.ft.
- Year Built: 1963
- Bedrooms: 9
- Bathrooms: 4
- Parking Spaces: 2
- Listed By:
- Jovi Realty Inc.
Property Description
HUGE LOT (44.4 X 105.86 ft) in prime Killarney area with lots of potential. The fully renovated 2-storey home has 9 bedrooms and 4 bathrooms. TOP FLOOR includes 4 Bed/2 Bath w/open concept living room, modern kitchen, spacious dining area, and a large, enclosed patio. MAIN FLOOR (Left Side)-2 Bed/1 Bath/Kitchen/Dining area. MAIN FLOOR (Right Side)-3 Bed/1 Bath/Living Room/Kitchen/Dining area. Property generates very lucrative rental income with shared laundry facilities on the main floor. Just steps to one of Vancouver's best Killarney Community Centre, mall, parks, Restaurants, Shopping, School Catchment Waverley Elementary & Killarney Secondary. Bus routes to Metrotown, Langara College & UBC. Great investment opportunity.
Rooms
- TypeLevelDimensionsFlooring
- KitchenMain9' 9" x 8' 6.9"Other
- Dining roomMain12' 2" x 9' 2"Other
- Primary bedroomMain11' 3" x 10' 6"Other
- BedroomMain10' 6" x 8' 6"Other
- BedroomMain15' 11" x 10' 6"Other
- BedroomMain8' x 7' 6.9"Other
- Family roomMain11' 3.9" x 9' 2"Other
- Living roomMain16' 3" x 13'Other
- Solarium/SunroomMain23' x 5' 9.6"Other
- PatioMain20' 3" x 19' 11"Other
- KitchenBelow10' 3.9" x 9' 3"Other
- Dining roomBelow10' 3.9" x 5' 9.6"Other
- BedroomBelow10' 6.9" x 7'Other
- BedroomBelow10' 3.9" x 12' 11"Other
- UtilityBelow9' 6.9" x 9'Other
- KitchenBelow8' 8" x 7' 6.9"Other
- Dining roomBelow8' x 7' 6.9"Other
- BedroomBelow9' 9.6" x 7' 2"Other
- BedroomBelow9' 9.6" x 7' 3.9"Other
- BedroomBelow12' 11" x 10' 9.6"Other
Listing Agents
Request More Information
Request More Information
Location
2611 48th Avenue E, Vancouver, British Columbia, V5S 1G6 Canada
Around this property
Information about the area within a 5-minute walk of this property.
Request Neighbourhood Information
Learn more about the neighbourhood and amenities around this home
Request NowPayment Calculator
- $
- %$
- %
- Principal and Interest 0
- Property Taxes 0
- Strata / Condo Fees 0

