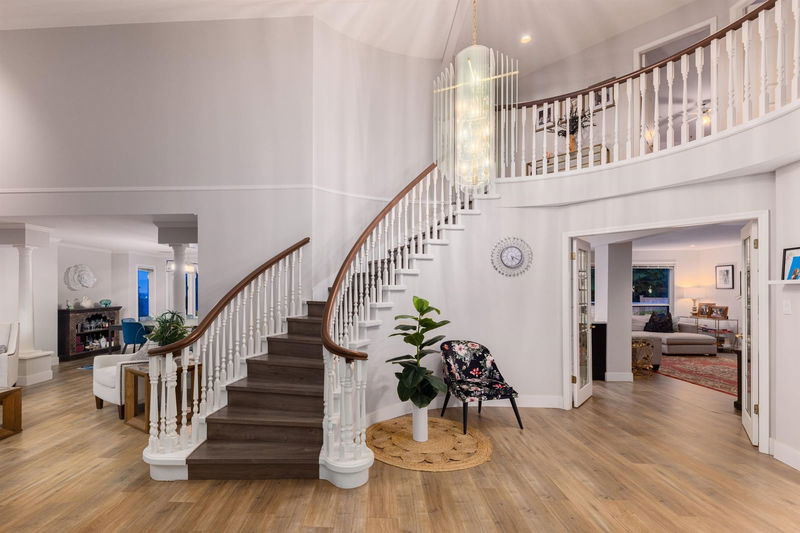Key Facts
- MLS® #: R2993182
- Property ID: SIRC2381347
- Property Type: Residential, Single Family Detached
- Living Space: 5,139 sq.ft.
- Lot Size: 10,455 sq.ft.
- Year Built: 1990
- Bedrooms: 5
- Bathrooms: 4
- Parking Spaces: 6
- Listed By:
- Engel & Volkers Vancouver
Property Description
Spacious executive home in cul-de-sac on big lot with VIEWS! Lovingly maintained with many updates - this impressive home boasts new flooring, big new kitchen w large stone island, breakfast nook, rear elevated deck w strong easterly vistas, great family room plus formal living /dining, beautiful laundry room, den off foyer, updated stylish bath, 2 car garage. Upstairs features a huge primary bedroom complete water views, nook area + gas fireplace, big spa inspired bath w corner tub, plus 3 more great size bedrooms. Expansive lower level, walk-out to rear back yard w hot tub, rec room plus games rooms, wet bar, large bedroom (could be extra primary bedroom) and ample storage in utility room w new furnace + new dual h/w tanks. A rare offering!
Rooms
- TypeLevelDimensionsFlooring
- FoyerMain8' 6.9" x 17' 8"Other
- DenMain11' 6" x 14' 9"Other
- Living roomMain15' 5" x 15' 6.9"Other
- Dining roomMain14' 3" x 14' 9.6"Other
- KitchenMain15' 9.9" x 17'Other
- Family roomMain14' 2" x 18' 11"Other
- PatioMain32' 11" x 14' 9.9"Other
- Laundry roomMain10' 9.9" x 9' 5"Other
- Primary bedroomAbove22' 9.9" x 17' 2"Other
- NookAbove8' 9.9" x 7'Other
- Walk-In ClosetAbove8' 3.9" x 7' 6.9"Other
- BedroomAbove10' 9" x 13' 9"Other
- BedroomAbove13' 5" x 14' 5"Other
- BedroomAbove13' 5" x 14' 5"Other
- Recreation RoomBelow12' 6.9" x 30' 6"Other
- PlayroomBelow16' x 15' 6.9"Other
- Living roomBelow18' 9" x 8' 2"Other
- Bar RoomBelow13' 9" x 9' 2"Other
- PatioBelow32' 8" x 11' 9.6"Other
- BedroomBelow13' x 16' 9.6"Other
- Walk-In ClosetBelow11' 9.6" x 7' 3.9"Other
- UtilityBelow11' 2" x 24' 9"Other
Listing Agents
Request More Information
Request More Information
Location
4702 Stahaken Court, Tsawwassen, British Columbia, V4M 4B9 Canada
Around this property
Information about the area within a 5-minute walk of this property.
Request Neighbourhood Information
Learn more about the neighbourhood and amenities around this home
Request NowPayment Calculator
- $
- %$
- %
- Principal and Interest $11,226 /mo
- Property Taxes n/a
- Strata / Condo Fees n/a

