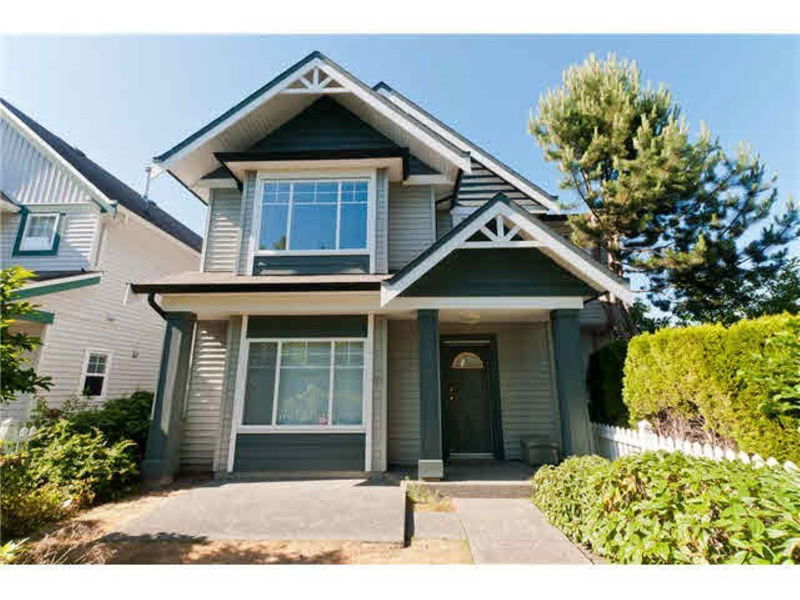Key Facts
- MLS® #: R3009301
- Property ID: SIRC2451164
- Property Type: Residential, Townhouse
- Living Space: 1,468 sq.ft.
- Year Built: 2000
- Bedrooms: 3
- Bathrooms: 2+1
- Parking Spaces: 2
- Listed By:
- Royal Pacific Riverside Realty Ltd.
Property Description
Rarely available DETACHED townhome in a strata complex that has the look & feel of a single family home. Almost 1500 SF of living space on 2 levels in popular Williams Court. Well maintained home with 3 large bedrooms upstairs plus a den, two & a half bathrooms. Bright & spacious main floor with 9ft ceilings, with ample size living, family & dining area with functional kitchen & nook. This south facing corner unit has a double garage, fenced yard, low maintenance fee & most of all NO neighbors attached to your walls. Walk to London Steveston London Secondary school & Jessie Wowk Elementary, close to shopping, recreation & transit.
Rooms
- TypeLevelDimensionsFlooring
- Living roomMain14' 2" x 13' 8"Other
- KitchenMain9' 8" x 9'Other
- Dining roomMain11' 3" x 10' 2"Other
- Family roomMain9' 9" x 9'Other
- NookMain9' x 7'Other
- FoyerMain7' x 4'Other
- Primary bedroomAbove13' 9.6" x 11' 11"Other
- BedroomAbove12' 5" x 9' 6"Other
- BedroomAbove11' 5" x 10' 5"Other
- DenAbove8' 9.9" x 7'Other
Listing Agents
Request More Information
Request More Information
Location
5931 Williams Road #10, Richmond, British Columbia, V7E 1K2 Canada
Around this property
Information about the area within a 5-minute walk of this property.
Request Neighbourhood Information
Learn more about the neighbourhood and amenities around this home
Request NowPayment Calculator
- $
- %$
- %
- Principal and Interest 0
- Property Taxes 0
- Strata / Condo Fees 0

