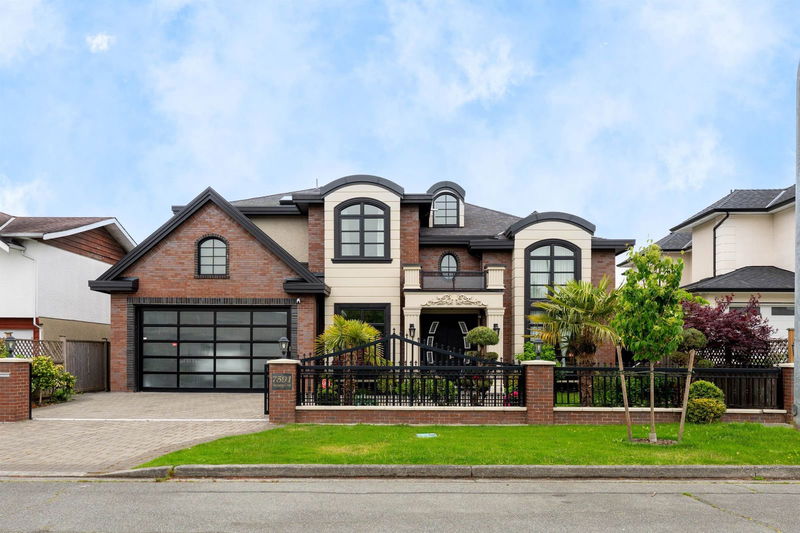Key Facts
- MLS® #: R3008045
- Property ID: SIRC2444995
- Property Type: Residential, Single Family Detached
- Living Space: 3,159 sq.ft.
- Lot Size: 6,000 sq.ft.
- Year Built: 2020
- Bedrooms: 5
- Bathrooms: 4+1
- Parking Spaces: 3
- Listed By:
- RE/MAX Crest Realty
Property Description
Exceptional luxury residence with rental unit in the prestigious Quilchena, showcasing impeccable design and craftsmanship throughout. This home features soaring ceilings in the foyer, living, dining, and family rooms, a fully equipped gourmet kitchen with premium built-in JennAir appliances, a functional wok kitchen, 5 generously sized bedrooms, and 6 luxurious bathrooms. Highlights include exquisite custom millwork, a hand-crafted wine cellar, and a timeless red brick exterior with refined architectural accents. The property also includes a rental suite with a separate entrance, perfect for mortgage helper, currently generates $2,000/m. Professionally landscaped front and rear yards, complete security system, Steps to Quilchena Golf Course, Quilchena Elem, HughBoyd Sec, and Burnett Sec
Rooms
- TypeLevelDimensionsFlooring
- Living roomMain12' 6" x 15' 9.6"Other
- Dining roomMain12' 6" x 11' 9.6"Other
- Family roomMain13' x 16' 9"Other
- FoyerMain8' 9.6" x 19' 9"Other
- Home officeMain10' 2" x 14' 2"Other
- KitchenMain17' 11" x 16' 9"Other
- Wok KitchenMain5' 8" x 10' 8"Other
- BedroomMain9' 9" x 11' 3"Other
- Living roomMain13' 6" x 16' 6.9"Other
- BedroomAbove11' 9.6" x 20' 9"Other
- Primary bedroomAbove12' 6.9" x 16' 11"Other
- BedroomAbove12' 5" x 16' 2"Other
- BedroomAbove11' 9.6" x 11' 6.9"Other
Listing Agents
Request More Information
Request More Information
Location
7591 Decourcy Crescent, Richmond, British Columbia, V7C 4G2 Canada
Around this property
Information about the area within a 5-minute walk of this property.
Request Neighbourhood Information
Learn more about the neighbourhood and amenities around this home
Request NowPayment Calculator
- $
- %$
- %
- Principal and Interest $16,592 /mo
- Property Taxes n/a
- Strata / Condo Fees n/a

