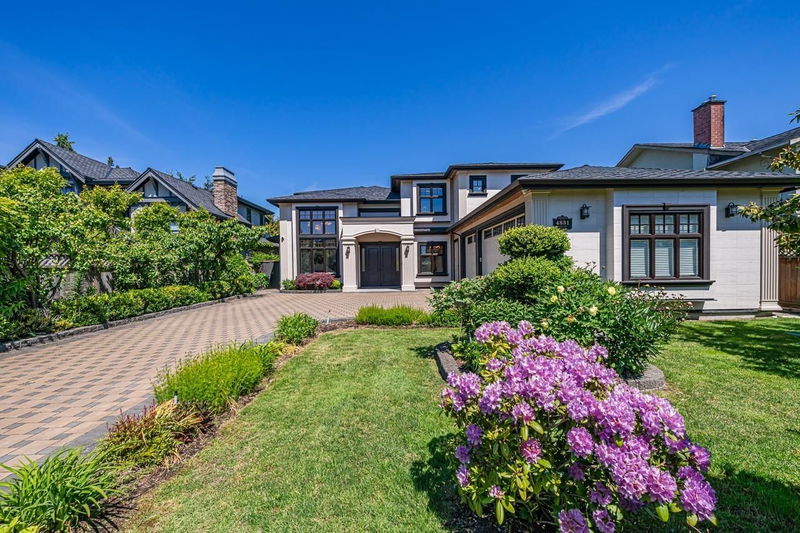Key Facts
- MLS® #: R3007809
- Property ID: SIRC2444959
- Property Type: Residential, Single Family Detached
- Living Space: 3,918 sq.ft.
- Lot Size: 8,515 sq.ft.
- Year Built: 2018
- Bedrooms: 5
- Bathrooms: 5+1
- Parking Spaces: 5
- Listed By:
- Sutton Group-West Coast Realty
Property Description
Experience unparalleled luxury and thoughtful design in this custom-built, high-end home located on a serene inner street in Richmond's desirable Westside. This property offers an exceptional lifestyle on an 8,500 sq ft south-facing lot, showcasing over 3,900 sq ft of meticulously crafted living space with 5 bedrooms and 6 bathrooms. Tasteful finished with custom made chandeliers, Miele appliances,wine cooler., beautiful marble counters, lots of details. Enjoy the convenience of being within walking distance to local community centers, middle schools, and elementary schools. Richmond Centre, premier shopping, and diverse dining options are all just a short 10-minute drive away. Schedule your private tour today and discover your new luxury lifestyle. Open House: 2-4pm (Sat) Jun 21.
Rooms
- TypeLevelDimensionsFlooring
- FoyerMain14' x 11'Other
- Living roomMain12' 9.9" x 13' 11"Other
- Dining roomMain18' x 13' 3.9"Other
- Family roomMain18' 8" x 16' 8"Other
- KitchenMain11' 3" x 16' 9.6"Other
- Wok KitchenMain14' 2" x 6'Other
- Eating AreaMain10' 8" x 10' 5"Other
- BedroomMain9' 9.9" x 11' 11"Other
- Media / EntertainmentMain16' 9.6" x 13' 3"Other
- Home officeMain12' 3.9" x 9' 2"Other
- Laundry roomMain15' 5" x 8' 9"Other
- Bar RoomMain9' 9" x 4' 3.9"Other
- Primary bedroomAbove14' 9" x 14' 11"Other
- Walk-In ClosetAbove7' 5" x 8' 6"Other
- BedroomAbove13' 3" x 10' 6.9"Other
- BedroomAbove14' 9" x 11' 6"Other
- BedroomAbove14' 9.6" x 10'Other
Listing Agents
Request More Information
Request More Information
Location
4831 Cabot Drive, Richmond, British Columbia, V7C 4J5 Canada
Around this property
Information about the area within a 5-minute walk of this property.
- 23.85% 50 to 64 年份
- 18.68% 20 to 34 年份
- 17.38% 35 to 49 年份
- 16.29% 65 to 79 年份
- 5.84% 15 to 19 年份
- 5.1% 5 to 9 年份
- 4.93% 10 to 14 年份
- 4.14% 0 to 4 年份
- 3.78% 80 and over
- Households in the area are:
- 76.68% Single family
- 17.53% Single person
- 2.99% Multi person
- 2.8% Multi family
- 123 287 $ Average household income
- 45 275 $ Average individual income
- People in the area speak:
- 28.38% English
- 27.96% Mandarin
- 26.03% Yue (Cantonese)
- 6.02% English and non-official language(s)
- 3.02% Tagalog (Pilipino, Filipino)
- 2.92% Punjabi (Panjabi)
- 2.02% Min Nan (Chaochow, Teochow, Fukien, Taiwanese)
- 1.45% Spanish
- 1.18% Multiple non-official languages
- 1.03% Urdu
- Housing in the area comprises of:
- 59.93% Single detached
- 12.59% Apartment 1-4 floors
- 12.2% Semi detached
- 9.2% Row houses
- 6.08% Duplex
- 0% Apartment 5 or more floors
- Others commute by:
- 9.15% Public transit
- 2.31% Other
- 1.68% Foot
- 0% Bicycle
- 29.89% High school
- 27.42% Bachelor degree
- 16.49% College certificate
- 13% Did not graduate high school
- 6.75% Post graduate degree
- 4.69% Trade certificate
- 1.76% University certificate
- The average are quality index for the area is 1
- The area receives 441.99 mm of precipitation annually.
- The area experiences 7.39 extremely hot days (26.48°C) per year.
Request Neighbourhood Information
Learn more about the neighbourhood and amenities around this home
Request NowPayment Calculator
- $
- %$
- %
- Principal and Interest $18,551 /mo
- Property Taxes n/a
- Strata / Condo Fees n/a

