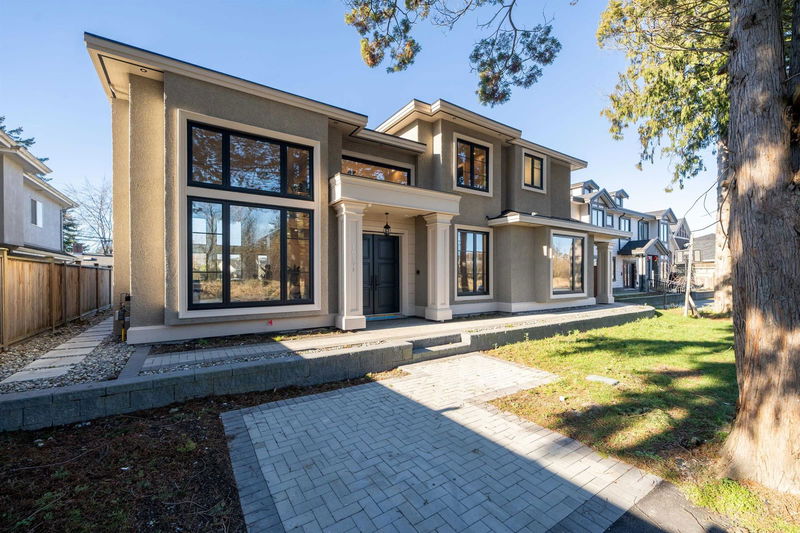Key Facts
- MLS® #: R3006547
- Property ID: SIRC2438248
- Property Type: Residential, Single Family Detached
- Living Space: 3,511 sq.ft.
- Lot Size: 7,540 sq.ft.
- Year Built: 2025
- Bedrooms: 5
- Bathrooms: 6+1
- Parking Spaces: 8
- Listed By:
- RE/MAX Westcoast
Property Description
A stunning home located on a quieter side road. 69 frontage allows comfortable living space and lots of natural lights in from both front and back sides. Open Concept and Contemporary feeling throughout. Great workmanship and quality materials. Media room on ground level can easily be converted to addtional studio rental or extra in law suite on top of a one-bedroom legal suite. Both levels 10 feet high ceilings and big windows. A rarely found L-Shape three car garage (538 sqft). Ample outdoor parking spaces available ideal for social gatherings. Top line appliances including Fisher & Paykel and LG.
Rooms
- TypeLevelDimensionsFlooring
- Living roomMain13' x 13'Other
- Dining roomMain10' x 13'Other
- Family roomMain16' x 13'Other
- KitchenMain16' x 9'Other
- NookMain16' x 9'Other
- Wok KitchenMain11' 6" x 6'Other
- FoyerMain20' x 9'Other
- DenMain11' x 10'Other
- Media / EntertainmentMain13' x 16' 8"Other
- Laundry roomMain10' x 5' 9.9"Other
- Living roomMain17' 8" x 8'Other
- KitchenMain12' 3.9" x 5'Other
- BedroomMain10' x 11'Other
- Primary bedroomAbove16' 2" x 12' 6"Other
- Primary bedroomAbove11' 2" x 12' 6"Other
- BedroomAbove11' 6" x 10' 6"Other
- BedroomAbove10' 9.9" x 12' 8"Other
Listing Agents
Request More Information
Request More Information
Location
10191 Shell Road, Richmond, British Columbia, V7A 3W5 Canada
Around this property
Information about the area within a 5-minute walk of this property.
Request Neighbourhood Information
Learn more about the neighbourhood and amenities around this home
Request NowPayment Calculator
- $
- %$
- %
- Principal and Interest $13,916 /mo
- Property Taxes n/a
- Strata / Condo Fees n/a

