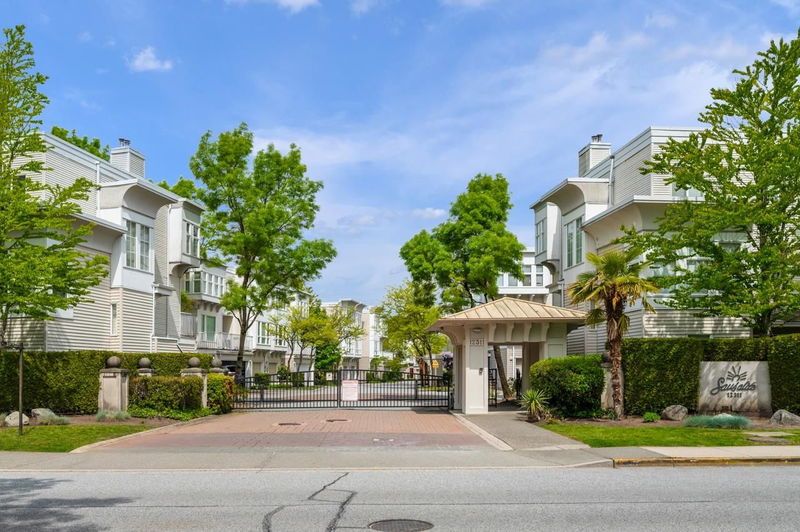Key Facts
- MLS® #: R3001748
- Property ID: SIRC2416701
- Property Type: Residential, Townhouse
- Living Space: 1,103 sq.ft.
- Year Built: 1993
- Bedrooms: 2
- Bathrooms: 2
- Parking Spaces: 2
- Listed By:
- RE/MAX Crest Realty
Property Description
Welcome to Sausalito by Polygon - a GATED complex in one of Richmond's most desirable areas. This beautiful home is BRIGHT, QUIET, COMFORT, and VERY WELL MAINTAINED. Renovations have been done in 2020: new flooring and new painting throughout, new curtains, new washer & dryer, and a panel with charing ports was installed. Hot water tank was replaced in 2023. The main floor is featuring a spacious living and dining area with lots of natural light. Located in Kathleen McNeely Elementary & Cambie Secondary catchments. Shopping, dining, transit, Cambie Community Center & King George Park are minutes away. Easy access to Oak & Knight Street Bridges. A fantastic home in a family-friendly neighborhood! Move-in Realty!
Rooms
Listing Agents
Request More Information
Request More Information
Location
12311 Mcneely Drive #17, Richmond, British Columbia, V6V 2S2 Canada
Around this property
Information about the area within a 5-minute walk of this property.
Request Neighbourhood Information
Learn more about the neighbourhood and amenities around this home
Request NowPayment Calculator
- $
- %$
- %
- Principal and Interest 0
- Property Taxes 0
- Strata / Condo Fees 0

