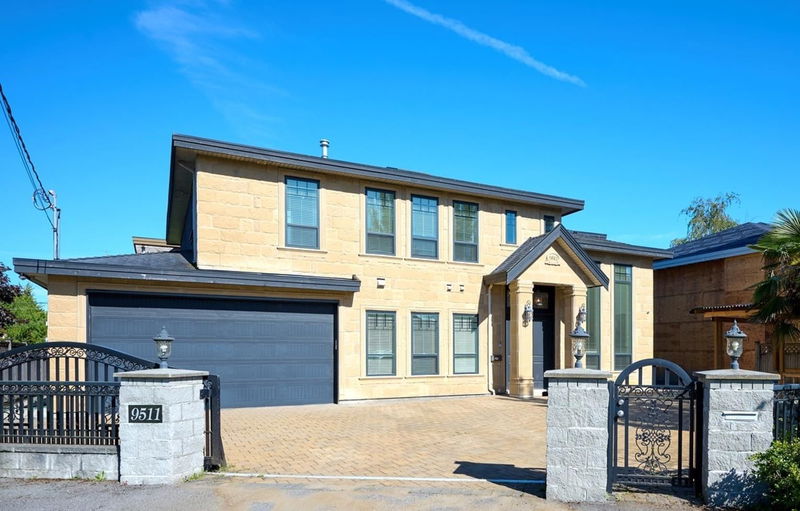Key Facts
- MLS® #: R3000557
- Property ID: SIRC2413720
- Property Type: Residential, Single Family Detached
- Living Space: 3,406 sq.ft.
- Lot Size: 7,094 sq.ft.
- Year Built: 2012
- Bedrooms: 5
- Bathrooms: 6
- Parking Spaces: 4
- Listed By:
- Parallel 49 Realty
Property Description
Custom built new luxury home featuring 3,406 sqft on 7094 sqft lot with east facing backyard nestled within a quiet crescent in Seafair's Richmond 6 Park subdivision . Very spacious layout, High ceilings throughout the foyer and the living space, including kitchen and entertainment area; beautiful crystal chandeliers, marble entry and hardwood flooring throughout main floor . The kitchen and wok kitchen feature high end appliances. 1 bedroom on the ground floor to have a live-in elderly person . Central A/C and vacuum. Steps away from Dixon Elementary School, Hugh Boyd Secondary and Seafair Shopping and the Dyke.
Rooms
- TypeLevelDimensionsFlooring
- Living roomMain10' 3.9" x 13' 9.6"Other
- KitchenMain13' 9.6" x 13' 3.9"Other
- Wok KitchenMain10' 8" x 6'Other
- Dining roomMain10' x 13' 9.9"Other
- Eating AreaMain14' x 9' 6"Other
- BedroomMain12' 8" x 17' 6"Other
- DenMain9' 6" x 14' 2"Other
- FoyerMain26' x 7' 9.9"Other
- Laundry roomMain6' 3" x 5' 6.9"Other
- Primary bedroomAbove25' 9.9" x 16' 3.9"Other
- BedroomAbove20' 9.9" x 15'Other
- BedroomAbove10' 9.9" x 11'Other
- BedroomAbove13' 2" x 10' 2"Other
Listing Agents
Request More Information
Request More Information
Location
9511 Kirkmond Crescent, Richmond, British Columbia, V7E 1M7 Canada
Around this property
Information about the area within a 5-minute walk of this property.
- 25.02% 50 to 64 years
- 17.68% 20 to 34 years
- 17.58% 35 to 49 years
- 14.74% 65 to 79 years
- 6.23% 15 to 19 years
- 5.19% 10 to 14 years
- 5.15% 5 to 9 years
- 4.28% 0 to 4 years
- 4.14% 80 and over
- Households in the area are:
- 80.38% Single family
- 14.19% Single person
- 3.02% Multi person
- 2.41% Multi family
- $141,262 Average household income
- $53,427 Average individual income
- People in the area speak:
- 38.2% English
- 32.79% Mandarin
- 17.47% Yue (Cantonese)
- 4.21% English and non-official language(s)
- 2.08% Tagalog (Pilipino, Filipino)
- 2.02% Punjabi (Panjabi)
- 1.02% Japanese
- 0.85% Min Nan (Chaochow, Teochow, Fukien, Taiwanese)
- 0.72% French
- 0.64% German
- Housing in the area comprises of:
- 85.73% Single detached
- 10.24% Duplex
- 3.15% Row houses
- 0.88% Semi detached
- 0% Apartment 1-4 floors
- 0% Apartment 5 or more floors
- Others commute by:
- 9.12% Public transit
- 5.9% Other
- 0% Foot
- 0% Bicycle
- 29.27% Bachelor degree
- 28.91% High school
- 16.17% College certificate
- 12.41% Did not graduate high school
- 8.91% Post graduate degree
- 3.37% Trade certificate
- 0.97% University certificate
- The average air quality index for the area is 1
- The area receives 441.99 mm of precipitation annually.
- The area experiences 7.39 extremely hot days (26.48°C) per year.
Request Neighbourhood Information
Learn more about the neighbourhood and amenities around this home
Request NowPayment Calculator
- $
- %$
- %
- Principal and Interest $13,086 /mo
- Property Taxes n/a
- Strata / Condo Fees n/a

