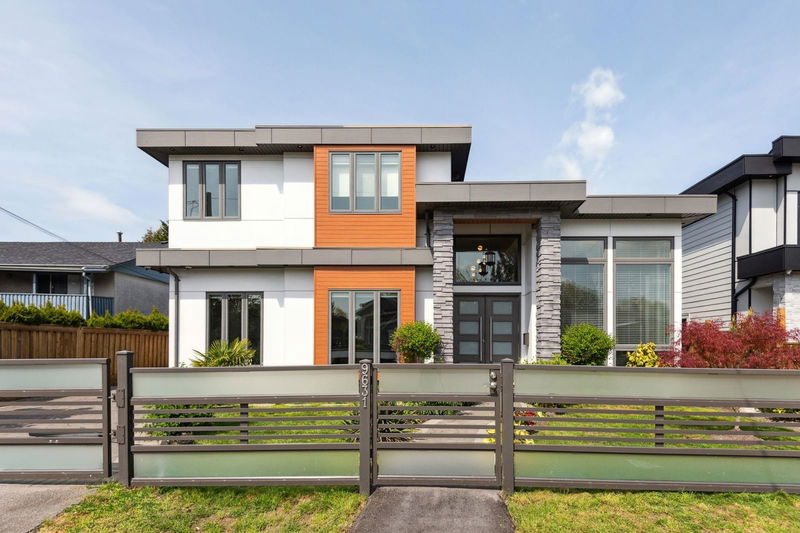Key Facts
- MLS® #: R2998385
- Property ID: SIRC2403521
- Property Type: Residential, Single Family Detached
- Living Space: 3,396 sq.ft.
- Lot Size: 7,158 sq.ft.
- Year Built: 2020
- Bedrooms: 5
- Bathrooms: 6+1
- Parking Spaces: 10
- Listed By:
- RE/MAX Westcoast
Property Description
Welcome to 9631 Patterson Road, a custom-built masterpiece on a spacious 7,158 sq.ft. lot in Richmond’s prestigious West Cambie. This 3,396 sq.ft. luxury home offers 5 large en-suited bedrooms and 6.5 bathrooms, featuring a grand entry with soaring ceilings, elegant lighting, and natural light throughout. The gourmet kitchen and wok kitchen boast custom floor-to-ceiling cabinetry, premium appliances, and a large quartz island. Designed for comfort with radiant heat, A/C, HRV, 4-zone control, and security system. Enjoy a beautifully landscaped, fully fenced yard. Includes a media room and 2 mortgage-helper rental suites. A rare blend of style, function, and income potential.
Rooms
- TypeLevelDimensionsFlooring
- Living roomMain13' 9.6" x 10' 11"Other
- Dining roomMain13' 6.9" x 8' 3"Other
- Family roomMain18' 9.6" x 15' 5"Other
- KitchenMain12' 2" x 20' 3.9"Other
- Wok KitchenMain10' 9.9" x 9' 9"Other
- BedroomMain10' 11" x 10' 9.6"Other
- Living roomMain11' 6" x 10' 11"Other
- KitchenMain12' 11" x 6'Other
- Laundry roomMain11' 2" x 9' 6"Other
- Home officeMain22' 9.9" x 11' 11"Other
- BedroomAbove12' 9.6" x 12'Other
- Walk-In ClosetAbove4' 11" x 4' 11"Other
- BedroomAbove13' 3" x 10' 9"Other
- BedroomAbove10' 11" x 9' 9.9"Other
- BedroomAbove15' 5" x 13' 3.9"Other
- Walk-In ClosetAbove8' 3" x 5' 9.9"Other
Listing Agents
Request More Information
Request More Information
Location
9631 Patterson Road, Richmond, British Columbia, V6X 1P8 Canada
Around this property
Information about the area within a 5-minute walk of this property.
Request Neighbourhood Information
Learn more about the neighbourhood and amenities around this home
Request NowPayment Calculator
- $
- %$
- %
- Principal and Interest 0
- Property Taxes 0
- Strata / Condo Fees 0

