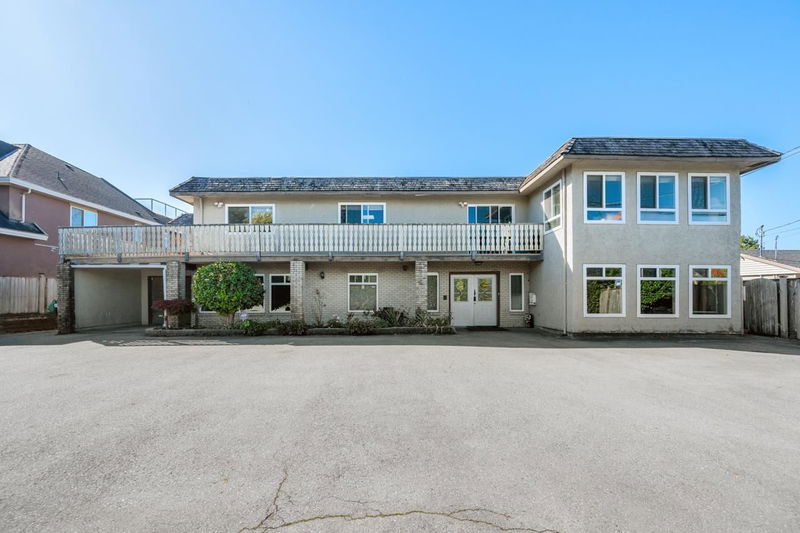Key Facts
- MLS® #: R2996506
- Property ID: SIRC2394990
- Property Type: Residential, Single Family Detached
- Living Space: 4,828 sq.ft.
- Lot Size: 13,141.80 sq.ft.
- Year Built: 1983
- Bedrooms: 10
- Bathrooms: 6
- Parking Spaces: 15
- Listed By:
- Laboutique Realty
Property Description
MEGA HOME! One of the most affordable 10-bedroom detached houses in Richmond—don’t miss this rare opportunity! This impressive 10-bedroom, 6-bath mini mansion sits on a generous 87.5 x 150 ft lot with a spacious 4,791 sq ft of living space. Fully renovated with new piping and electrical wiring completed in 2012, the upper floor offers 6 bedrooms, 4 full bathrooms, a large rec room, living and dining areas, kitchen, family room, and additional storage. Downstairs features two self-contained suites, each with 2 bedrooms, a kitchen, living/eating area, and full bathroom—ideal mortgage helpers or rental income streams. Centrally located near schools, shopping, and with easy access to Hwy 99 to Vancouver. A true cash cow and an excellent investment opportunity!
Rooms
- TypeLevelDimensionsFlooring
- Family roomMain20' 9" x 15' 5"Other
- Dining roomMain9' 3.9" x 12'Other
- KitchenMain15' 5" x 14'Other
- Primary bedroomMain13' 3" x 14'Other
- BedroomMain13' x 10'Other
- BedroomMain13' x 10' 5"Other
- BedroomMain13' x 10' 5"Other
- BedroomMain17' 8" x 13' 6"Other
- Flex RoomMain12' x 21'Other
- NookBelow13' 8" x 13' 9"Other
- Home officeBelow14' 9.6" x 14' 9.6"Other
- Laundry roomBelow9' x 13' 6.9"Other
- Living roomBelow13' x 17' 5"Other
- KitchenBelow11' x 8' 6"Other
- BedroomBelow13' x 10' 3.9"Other
- BedroomBelow13' x 10' 3.9"Other
- Living roomBelow13' x 17' 5"Other
- KitchenBelow11' x 8' 6"Other
- BedroomBelow13' x 10' 3.9"Other
- BedroomBelow13' x 10' 3.9"Other
- BedroomMain13' 3" x 10' 5"Other
Listing Agents
Request More Information
Request More Information
Location
8711 No. 5 Road, Richmond, British Columbia, V6Y 2V5 Canada
Around this property
Information about the area within a 5-minute walk of this property.
Request Neighbourhood Information
Learn more about the neighbourhood and amenities around this home
Request NowPayment Calculator
- $
- %$
- %
- Principal and Interest $10,249 /mo
- Property Taxes n/a
- Strata / Condo Fees n/a

