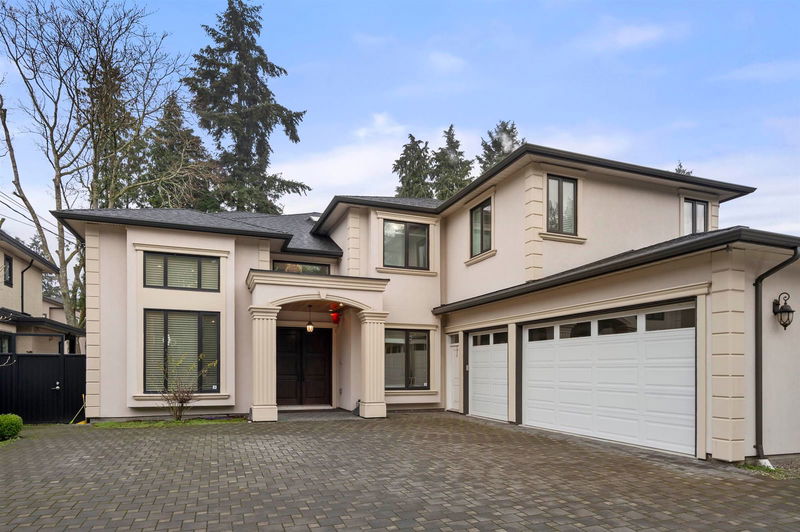Key Facts
- MLS® #: R2994439
- Property ID: SIRC2388541
- Property Type: Residential, Single Family Detached
- Living Space: 3,922 sq.ft.
- Lot Size: 8,929 sq.ft.
- Year Built: 2019
- Bedrooms: 11
- Bathrooms: 9+1
- Parking Spaces: 6
- Listed By:
- Dracco Pacific Realty
Property Description
Extremely SUPER RARE in Richmond’s prestigious West Cambie! This exceptional 2019-built home combines luxurious living with outstanding investment potential. Featuring 11 bedrooms and 10 bathrooms, include independent rental suites on the main floor: one 1-bdrm unit, one 2-bdrm legal unit, 4 bdrm suites upstairs, ensuring high rental income. Upstairs, all bedrooms are ensuited for maximum privacy & comfort, plus a spacious recreation room perfect for indoor entertainment or gatherings. Zoned for top-rated schools (Tomsett Elem. & MacNeill Sec.) & just a 10-minute walk to prime shopping & Alexandra dining street, it boasts unmatched convenience. Perfect for high rental income, self-use, or multi-generational living—an unparalleled GOLDEN investment opportunity! Open house: May 17 Sat 2-4pm
Rooms
- TypeLevelDimensionsFlooring
- FoyerMain8' 3" x 8' 8"Other
- Living roomMain13' x 12' 9.9"Other
- Dining roomMain13' x 10' 9.6"Other
- KitchenMain13' x 6'Other
- Wok KitchenMain13' x 8'Other
- BedroomMain13' 9.9" x 13' 3.9"Other
- Living roomMain8' 9.6" x 17' 9.6"Other
- BedroomMain9' 3.9" x 10' 9"Other
- KitchenMain10' 6" x 11' 8"Other
- BedroomMain10' 6" x 8' 9.9"Other
- BedroomMain10' 6" x 10' 9"Other
- Primary bedroomAbove12' 9.6" x 10' 6.9"Other
- BedroomAbove13' x 9' 2"Other
- Recreation RoomAbove13' x 12' 9.6"Other
- BedroomAbove10' x 10' 6.9"Other
- BedroomAbove11' 6.9" x 9' 9.6"Other
- BedroomAbove13' 9.6" x 9'Other
- BedroomAbove18' 3.9" x 9' 9.9"Other
- BedroomAbove9' 9" x 8'Other
Listing Agents
Request More Information
Request More Information
Location
8351 Leslie Road, Richmond, British Columbia, V6X 1E4 Canada
Around this property
Information about the area within a 5-minute walk of this property.
Request Neighbourhood Information
Learn more about the neighbourhood and amenities around this home
Request NowPayment Calculator
- $
- %$
- %
- Principal and Interest $17,086 /mo
- Property Taxes n/a
- Strata / Condo Fees n/a

