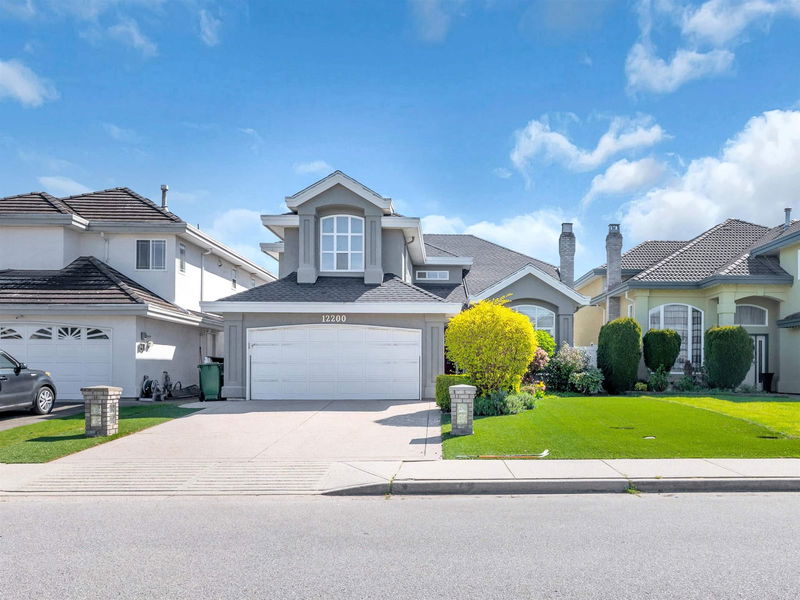Key Facts
- MLS® #: R2993668
- Property ID: SIRC2384155
- Property Type: Residential, Single Family Detached
- Living Space: 2,430 sq.ft.
- Lot Size: 4,352 sq.ft.
- Year Built: 1997
- Bedrooms: 5
- Bathrooms: 4
- Parking Spaces: 4
- Listed By:
- Jovi Realty Inc.
Property Description
California Pointe. German builder. Well maintained 5 bedroom plus 4 bathroom home. Move in ready. Fully updated expansive kitchen with large island and s/s appliances. Full upright freezer. Open layout perfect for entertaining. One Bedroom located on main floor ideal for home office, gym or guest. Updated bathrooms. Furnace 2009. Roof 2019. Poly B replaced 2019. H/W tank 2021. Double garage has ChargePoint EV charger, epoxy floors & ample storage. Low maintenance fully fenced yard with artificial turf. Pet friendly. Central location with easy access to Oak & Knight Bridge, Hwy 99 & 91. Family oriented neighbourhood close to Cambie Plaza, King George park, Cambie community centre. Open house TBA
Rooms
- TypeLevelDimensionsFlooring
- Living roomMain15' 9.9" x 13' 9.6"Other
- KitchenMain21' 3" x 12'Other
- Dining roomMain14' x 8' 5"Other
- Family roomMain16' x 11' 8"Other
- BedroomMain12' 9" x 10'Other
- Laundry roomMain9' x 6'Other
- FoyerMain10' 5" x 7' 5"Other
- Primary bedroomAbove16' 9.6" x 13'Other
- Walk-In ClosetAbove13' 3" x 4' 9"Other
- BedroomAbove12' 5" x 12' 9.6"Other
- BedroomAbove13' x 10'Other
- BedroomAbove13' 2" x 11'Other
Listing Agents
Request More Information
Request More Information
Location
12200 Cameron Drive, Richmond, British Columbia, V6V 2T5 Canada
Around this property
Information about the area within a 5-minute walk of this property.
Request Neighbourhood Information
Learn more about the neighbourhood and amenities around this home
Request NowPayment Calculator
- $
- %$
- %
- Principal and Interest $9,414 /mo
- Property Taxes n/a
- Strata / Condo Fees n/a

