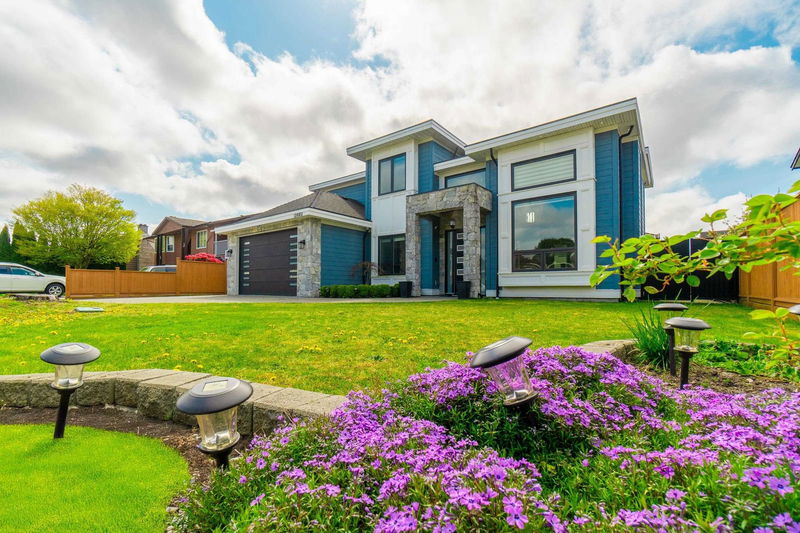Key Facts
- MLS® #: R2992024
- Property ID: SIRC2384064
- Property Type: Residential, Single Family Detached
- Living Space: 3,337 sq.ft.
- Lot Size: 7,008 sq.ft.
- Year Built: 2017
- Bedrooms: 4
- Bathrooms: 5+1
- Parking Spaces: 4
- Listed By:
- RE/MAX Westcoast
Property Description
Stunning custom-built home in Richmond’s sought-after McNair neighborhood. Situated on a 7,008 SF South-North-facing lot, this 3,337 SF residence features a functional layout with 4 en-suited bedrooms upstairs and a media room on the main floor. Highlights include a gourmet and WOK kitchen with high end S/S appliances, radiant heating, A/C, HRV, a security system, and 2-5-10 New Home Warranty. Walking distance to schools, shopping, restaurants, and transit. School catchment: Kingswood Elementary & McNair Secondary. Move-in ready and easy to show! Open house: May 4, Sun, 1-2:30PM.
Rooms
- TypeLevelDimensionsFlooring
- Living roomMain15' x 15'Other
- Dining roomMain10' x 10'Other
- Family roomMain18' x 18'Other
- KitchenMain16' x 10'Other
- Wok KitchenMain10' x 8'Other
- Media / EntertainmentMain15' x 15'Other
- Home officeMain10' x 10'Other
- FoyerMain10' x 8'Other
- Primary bedroomAbove18' x 18'Other
- Walk-In ClosetAbove5' x 6'Other
- BedroomAbove15' x 15'Other
- BedroomAbove13' x 13'Other
- BedroomAbove10' x 10'Other
Listing Agents
Request More Information
Request More Information
Location
10660 Anglesea Drive, Richmond, British Columbia, V7A 3B9 Canada
Around this property
Information about the area within a 5-minute walk of this property.
Request Neighbourhood Information
Learn more about the neighbourhood and amenities around this home
Request NowPayment Calculator
- $
- %$
- %
- Principal and Interest 0
- Property Taxes 0
- Strata / Condo Fees 0

