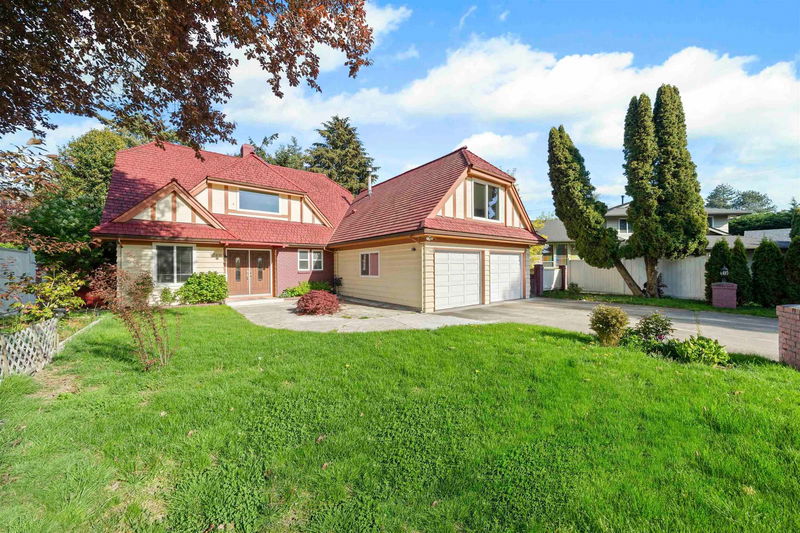Key Facts
- MLS® #: R2993378
- Property ID: SIRC2384005
- Property Type: Residential, Single Family Detached
- Living Space: 2,465 sq.ft.
- Lot Size: 7,933 sq.ft.
- Year Built: 1974
- Bedrooms: 5
- Bathrooms: 3+1
- Parking Spaces: 6
- Listed By:
- RE/MAX Crest Realty
Property Description
COURT ORDER SALE! PRICED AT $447K BELOW ASSESSMENT VALUE. This functional 5-bedroom, 4-bathroom residence is nestled on a generous 7,933 sq. ft. lot in most sought-after "Shangri-La." neighborhood. Originally built by German builder, with cherry tree and lush green back yard. Natural light floods the space through new double-glazed windows, fully upgraded bathrooms with new fixtures, upgraded security cameras. Comes with 1 bedroom mortgage helper. 2 sets of laundries. Lots of potential. Conveniently located within walking distance to Maple Lane Elementary and London-Steveston Secondary, close to shopping and transit. Hold or build your new home. Accepted Offer $1,600,000. Court Date is Monday, Sept 22 @ 9:45am in DT Supreme Court.
Rooms
- TypeLevelDimensionsFlooring
- Living roomMain17' x 16'Other
- Dining roomMain11' 3" x 9'Other
- KitchenMain13' x 10' 3.9"Other
- Eating AreaMain13' x 10'Other
- BedroomMain13' x 9' 2"Other
- FoyerMain11' x 10' 3.9"Other
- StorageMain11' x 6' 3"Other
- Primary bedroomAbove15' x 13'Other
- BedroomAbove12' x 9' 2"Other
- BedroomAbove11' x 10'Other
- BedroomAbove15' x 14'Other
Listing Agents
Request More Information
Request More Information
Location
7760 Waterton Drive, Richmond, British Columbia, V7A 4G4 Canada
Around this property
Information about the area within a 5-minute walk of this property.
Request Neighbourhood Information
Learn more about the neighbourhood and amenities around this home
Request NowPayment Calculator
- $
- %$
- %
- Principal and Interest 0
- Property Taxes 0
- Strata / Condo Fees 0

