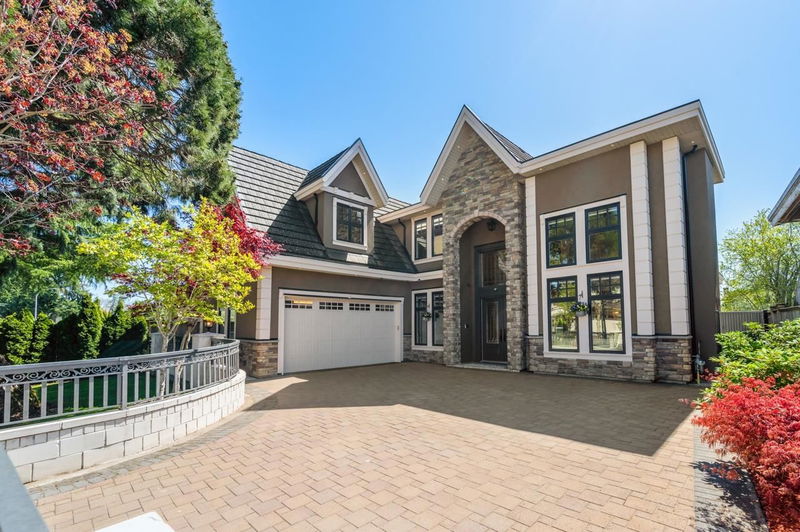Key Facts
- MLS® #: R2993482
- Property ID: SIRC2383801
- Property Type: Residential, Single Family Detached
- Living Space: 3,490 sq.ft.
- Lot Size: 6,900 sq.ft.
- Year Built: 2014
- Bedrooms: 5
- Bathrooms: 5+1
- Parking Spaces: 6
- Listed By:
- Sutton Group - 1st West Realty
Property Description
Welcome to this beautifully maintained, warm and inviting home featuring 5 spacious bedrooms and 5.5 bathrooms, located in Richmond's highly sought-after Riverdale neighborhood-ranked among the Top communities in the city. Thoughtfully designed with a grand foyer, elegant designer colors, granite countertops, soaring ceilings, and detailed crown mouldings throughout. The kitchen is fully equipped with premium stainless steel appliances, along with HRV and air conditioning systems, hardwood flooring, and a security setup with 4 cameras. The interlock driveway adds to the home's upscale curb appeal. Enjoy a sun-filled south-facing backyard. A pleasure to show! A pleasure to show!Open House Sep 13 Sat. 2-4pm
Downloads & Media
Rooms
- TypeLevelDimensionsFlooring
- Family roomMain16' x 16'Other
- Media / EntertainmentMain17' 6.9" x 13' 9.9"Other
- KitchenMain14' 5" x 14' 5"Other
- Wok KitchenMain8' 6" x 6' 8"Other
- Living roomMain14' 2" x 13'Other
- BedroomMain12' 3.9" x 11' 6"Other
- Primary bedroomAbove16' 5" x 12'Other
- Walk-In ClosetAbove6' 11" x 10'Other
- BedroomAbove12' 3.9" x 11' 9"Other
- BedroomAbove14' 6.9" x 10'Other
- BedroomAbove15' 5" x 11'Other
- Eating AreaMain9' x 1'Other
- Dining roomMain13' x 12'Other
- Laundry roomMain10' x 6' 9.6"Other
Listing Agents
Request More Information
Request More Information
Location
6331 Bellflower Drive, Richmond, British Columbia, V7C 2H7 Canada
Around this property
Information about the area within a 5-minute walk of this property.
Request Neighbourhood Information
Learn more about the neighbourhood and amenities around this home
Request NowPayment Calculator
- $
- %$
- %
- Principal and Interest 0
- Property Taxes 0
- Strata / Condo Fees 0

