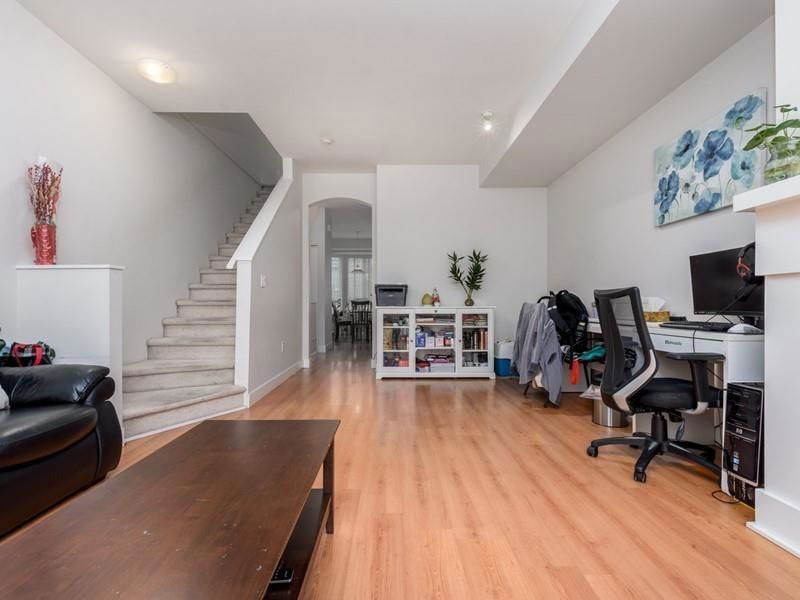Key Facts
- MLS® #: R2993634
- Property ID: SIRC2383767
- Property Type: Residential, Townhouse
- Living Space: 1,468 sq.ft.
- Year Built: 2001
- Bedrooms: 3
- Bathrooms: 2
- Parking Spaces: 2
- Listed By:
- RE/MAX Select Properties
Property Description
Super Central & Convenience. 7 mins walk to Top School Palmer & Garden City Elementary, Garden City Mall. 1 min to Transit to connect to Canada Line. With 4 parks and long list of recreation facilities within a 20 mins walk! . Larger 1468+ sqft , Extra Large 2-car Tandem garage to create another rental suite (310 sqft) with separate entry! Easy turn into to 4-5 bedroom / rental suite. Most affordable home for larger family or as an investment property ( Rent is $3500 -$4000/M) . LOW Condo fee $372/M and well kept complex . Home is Spacious, Bright, Open, Quiet. High ceiling 8'11, 2 Bay windows, Open Kitchen, Big family room can be other Bedroom. 2 Larger bedrooms, . 2 Good size balconies for BBQ on main level, large covered patio and garden on ground level. by appointment only.
Rooms
- TypeLevelDimensionsFlooring
- Living roomMain14' 6" x 12' 5"Other
- Dining roomMain10' 9" x 8' 9.9"Other
- KitchenMain9' 8" x 7' 3"Other
- Family roomMain14' 3.9" x 12' 6"Other
- PatioMain15' 2" x 7' 6"Other
- PatioMain12' 3.9" x 5'Other
- Primary bedroomAbove14' 5" x 17' 9.6"Other
- BedroomAbove13' 2" x 7' 6"Other
- BedroomAbove13' 11" x 9' 6.9"Other
- OtherBelow14' 5" x 10' 5"Other
- PatioBelow15' x 6' 3.9"Other
Listing Agents
Request More Information
Request More Information
Location
9079 Jones Road #18, Richmond, British Columbia, V6Y 4G9 Canada
Around this property
Information about the area within a 5-minute walk of this property.
Request Neighbourhood Information
Learn more about the neighbourhood and amenities around this home
Request NowPayment Calculator
- $
- %$
- %
- Principal and Interest 0
- Property Taxes 0
- Strata / Condo Fees 0

