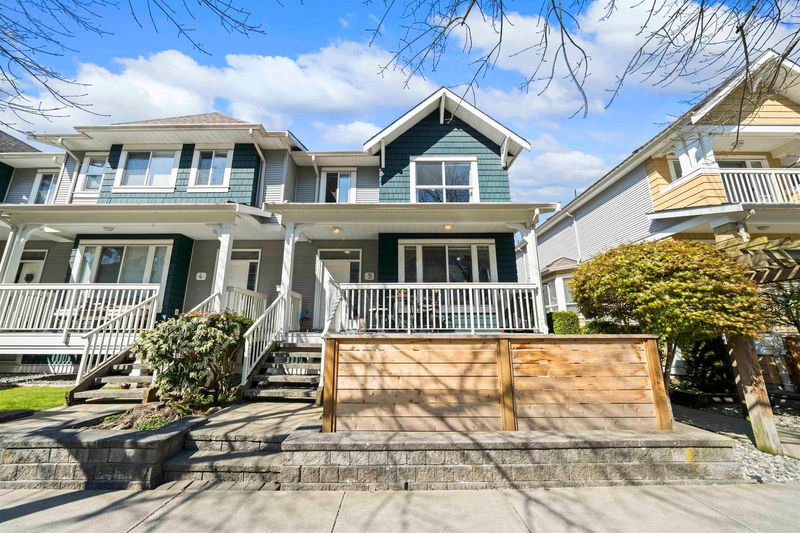Key Facts
- MLS® #: R2989729
- Property ID: SIRC2368045
- Property Type: Residential, Townhouse
- Living Space: 1,902 sq.ft.
- Year Built: 2005
- Bedrooms: 3
- Bathrooms: 2+1
- Parking Spaces: 2
- Listed By:
- RE/MAX Westcoast
Property Description
Beautifully maintained spacious townhome in the heart of Steveston's sought after Riverwind complex. This 3 bed 2.5 bath +Den and Rec room, END unit home offers bright and spacious open-concept layout with 9ft ceilings on the main. The gourmet kitchen features granite countertops, S/S appliances, maple cabinets , a breakfast bar and nook that could be a family room. A huge primary suite with walk-in closet and 2 other good sized beds. Downstairs off the double garage is a BONUS room, rec room, open den/storage area. Great gas fireplace in living room to add warmth and comfort. School catchments are Homma Elementary and McMath Secondary school. This home offers easy access to long walks on the dyke, shopping , recreation, transit and the charming Steveston Village. Don't Miss Out!
Rooms
- TypeLevelDimensionsFlooring
- FoyerMain4' 11" x 21' 2"Other
- Living roomMain13' 11" x 14' 9"Other
- Dining roomMain13' x 9' 3"Other
- KitchenMain10' 11" x 11' 6.9"Other
- NookMain10' 3.9" x 11' 11"Other
- OtherMain20' 6.9" x 6' 11"Other
- Primary bedroomAbove12' x 14' 5"Other
- BedroomAbove8' 11" x 12'Other
- BedroomAbove9' 6.9" x 9' 2"Other
- Walk-In ClosetAbove5' 8" x 7' 3"Other
- DenBelow10' 6" x 12' 3"Other
- Recreation RoomBelow10' 6" x 12' 3"Other
Listing Agents
Request More Information
Request More Information
Location
5999 Andrews Road #5, Richmond, British Columbia, V7E 6V1 Canada
Around this property
Information about the area within a 5-minute walk of this property.
Request Neighbourhood Information
Learn more about the neighbourhood and amenities around this home
Request NowPayment Calculator
- $
- %$
- %
- Principal and Interest $7,168 /mo
- Property Taxes n/a
- Strata / Condo Fees n/a

