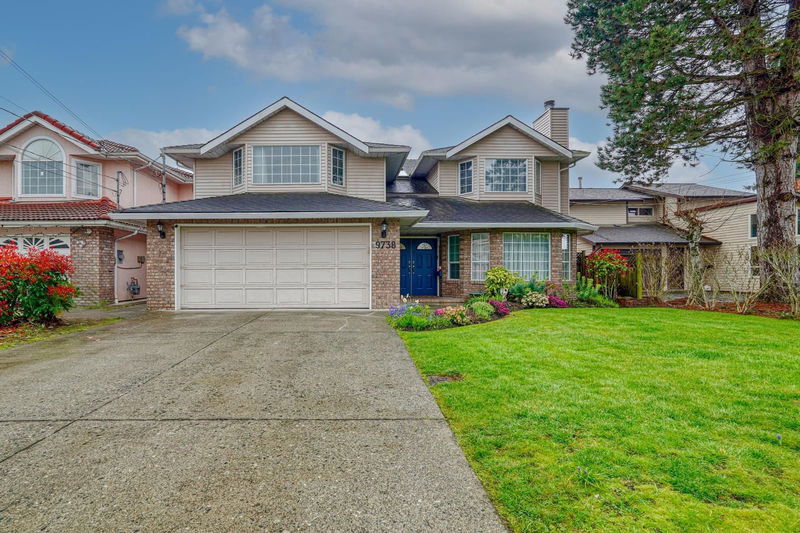Key Facts
- MLS® #: R2987983
- Property ID: SIRC2358634
- Property Type: Residential, Single Family Detached
- Living Space: 3,447 sq.ft.
- Lot Size: 6,210 sq.ft.
- Year Built: 1990
- Bedrooms: 4
- Bathrooms: 3+1
- Parking Spaces: 6
- Listed By:
- Macdonald Realty Westmar
Property Description
Well maintained 4 bedroom, 3.5 bath and games room in the popular Saunders neighbourhood! Lots of space here with 3,447 sq. ft. total including a den/office on the main floor and a flex room off the family room. There's a 3 pc bath attached, which is perfect for elderly parents when they visit! All rooms are generous sized and there's a second staircase from the laundry area to the games room. Sunny south exposed backyard with nice entertaining area and a large garden shed. Walter Lee Elementary school is less than a 5 minute walk! A great home for larger families or those who like their space!
Rooms
- TypeLevelDimensionsFlooring
- Living roomMain19' x 13' 6"Other
- Dining roomMain15' x 11'Other
- KitchenMain13' 6" x 13'Other
- Eating AreaMain13' 6" x 13' 6"Other
- Family roomMain15' 6" x 15' 3.9"Other
- DenMain11' x 10'Other
- Flex RoomMain13' 3.9" x 9' 8"Other
- Laundry roomMain11' x 6'Other
- Primary bedroomAbove19' x 13' 6"Other
- BedroomAbove12' 6" x 10'Other
- BedroomAbove12' 6" x 10'Other
- BedroomAbove14' x 11'Other
- PlayroomAbove19' 3.9" x 15'Other
Listing Agents
Request More Information
Request More Information
Location
9738 Bakerview Drive, Richmond, British Columbia, V7A 2A1 Canada
Around this property
Information about the area within a 5-minute walk of this property.
Request Neighbourhood Information
Learn more about the neighbourhood and amenities around this home
Request NowPayment Calculator
- $
- %$
- %
- Principal and Interest $9,760 /mo
- Property Taxes n/a
- Strata / Condo Fees n/a

