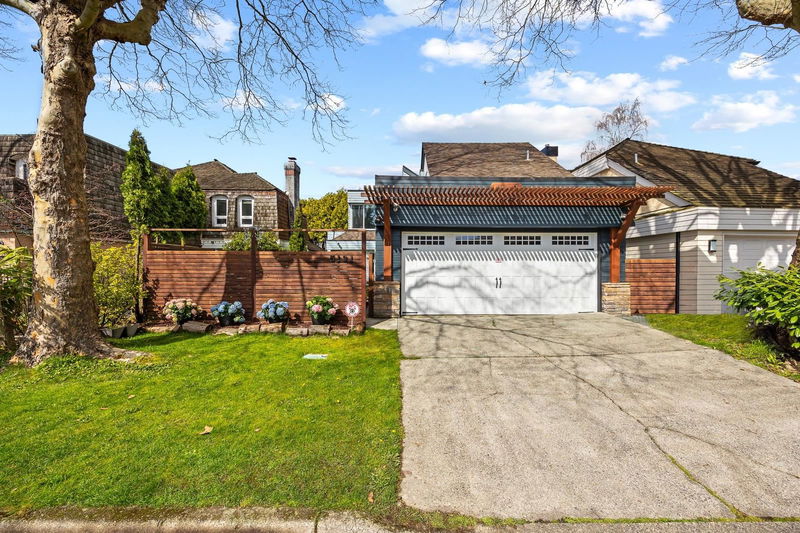Key Facts
- MLS® #: R2985296
- Property ID: SIRC2349316
- Property Type: Residential, Single Family Detached
- Living Space: 2,211 sq.ft.
- Lot Size: 3,881 sq.ft.
- Year Built: 1980
- Bedrooms: 4
- Bathrooms: 2+1
- Listed By:
- LeHomes Realty Premier
Property Description
Bright family home with fully modern indoor and outdoor renovation. The beautifully connected front and rear garden brings comforting scents and colors to your living experience. Just a 5-minute walking distance to the best elementary schools: Jessie Wowk and Richmond Christian. In catchment area of Steveston-London Secondary. Upgrades include kitchen and bathrooms, heating system, fireplaces, windows, stairs and hallway, hardwood flooring, ceiling, lighting, garden design and transforming, outdoor gas fire pit table, wood siding, fence, cement floor, lawn, garage etc.
Rooms
- TypeLevelDimensionsFlooring
- Living roomMain20' x 15'Other
- Dining roomMain12' 8" x 10' 3"Other
- Family roomMain18' 11" x 12' 8"Other
- KitchenMain12' 3.9" x 8' 8"Other
- Primary bedroomAbove15' 3.9" x 11' 9"Other
- BedroomAbove13' 3.9" x 12'Other
- BedroomAbove11' 3.9" x 10' 6"Other
- BedroomAbove11' 3" x 10' 3.9"Other
Listing Agents
Request More Information
Request More Information
Location
5131 Jaskow Drive, Richmond, British Columbia, V7E 5H8 Canada
Around this property
Information about the area within a 5-minute walk of this property.
Request Neighbourhood Information
Learn more about the neighbourhood and amenities around this home
Request NowPayment Calculator
- $
- %$
- %
- Principal and Interest $9,180 /mo
- Property Taxes n/a
- Strata / Condo Fees n/a

