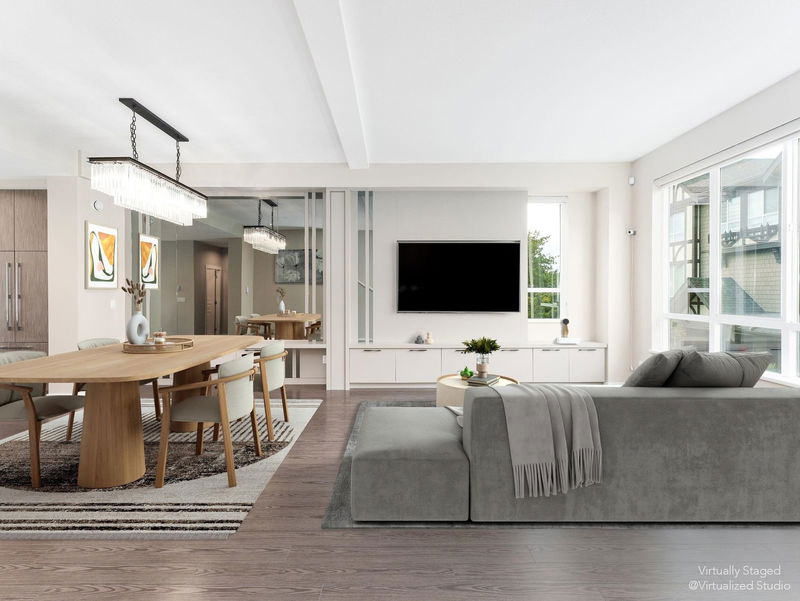Key Facts
- MLS® #: R2985220
- Property ID: SIRC2349030
- Property Type: Residential, Townhouse
- Living Space: 2,008 sq.ft.
- Year Built: 2017
- Bedrooms: 4
- Bathrooms: 4+1
- Parking Spaces: 4
- Listed By:
- RE/MAX Crest Realty
Property Description
Kingsley Estates by Polygon-highly sought after luxury complex. Single family style, 3 level townhome alongside 15-acre green park. Quiet and bright corner unit features 10ft high ceiling, sizeable windows, attention-to-detail custom-made cabinetry in the grand living room, open-concept layout that creates considerably more living space, modern kitchen with engineered stone countertops, large island for casual dining or entertainment.4 parking spots,SXS garage. All four bedrooms are ensuite, and the gorgeous master comes with double sink & heated flooring. One bedroom on ground floor for max privacy & conveniency. School catchment- highly ranked James McKinney & Steveston-London.Bonus- this home has been tastefully renovated as Polygon showhome displayed.
Rooms
Listing Agents
Request More Information
Request More Information
Location
10388 No. 2 Road #23, Richmond, British Columbia, V7E 0B9 Canada
Around this property
Information about the area within a 5-minute walk of this property.
- 21.97% 50 to 64 年份
- 19.97% 65 to 79 年份
- 19.68% 35 to 49 年份
- 13.59% 20 to 34 年份
- 6.61% 10 to 14 年份
- 5.78% 15 to 19 年份
- 5.64% 5 to 9 年份
- 3.65% 80 and over
- 3.11% 0 to 4
- Households in the area are:
- 84.96% Single family
- 11.45% Single person
- 2.05% Multi family
- 1.54% Multi person
- 137 416 $ Average household income
- 53 304 $ Average individual income
- People in the area speak:
- 37.3% English
- 26.59% Yue (Cantonese)
- 22.71% Mandarin
- 5.26% English and non-official language(s)
- 2.65% Tagalog (Pilipino, Filipino)
- 1.7% Min Nan (Chaochow, Teochow, Fukien, Taiwanese)
- 1.37% Russian
- 0.96% Japanese
- 0.86% Spanish
- 0.61% Wu (Shanghainese)
- Housing in the area comprises of:
- 84.41% Single detached
- 7.34% Duplex
- 3.14% Semi detached
- 2.53% Row houses
- 1.51% Apartment 5 or more floors
- 1.06% Apartment 1-4 floors
- Others commute by:
- 11.19% Public transit
- 2.88% Other
- 1.22% Foot
- 0% Bicycle
- 29.45% Bachelor degree
- 28.38% High school
- 13.75% College certificate
- 10.92% Did not graduate high school
- 10.5% Post graduate degree
- 4.81% Trade certificate
- 2.19% University certificate
Request Neighbourhood Information
Learn more about the neighbourhood and amenities around this home
Request NowPayment Calculator
- $
- %$
- %
- Principal and Interest $8,300 /mo
- Property Taxes n/a
- Strata / Condo Fees n/a

