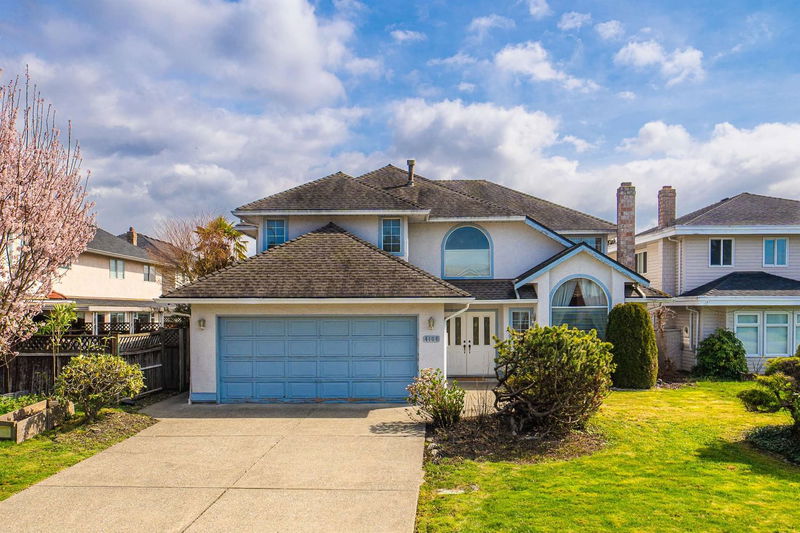Key Facts
- MLS® #: R2983997
- Property ID: SIRC2345036
- Property Type: Residential, Single Family Detached
- Living Space: 2,860 sq.ft.
- Lot Size: 5,409 sq.ft.
- Year Built: 1992
- Bedrooms: 5
- Bathrooms: 3
- Parking Spaces: 4
- Listed By:
- RE/MAX Westcoast
Property Description
Crestwood Estate, beautiful & quiet neighborhood. This 2,900 sq ft home on a 5,409 sq ft lot offers an open-concept design with vaulted ceilings, 5 spacious bedrooms, 3 full bathrooms, 2 gas fireplaces, a kitchen featuring granite countertops and S/S appliances, radiant heating on the main floor, and H/W radiant heating upstairs. Additional features include a large backyard and an oversized double garage. Close to transit, parks, and the new Garden City Plaza, which houses Walmart and various shops and restaurants. School catchment: Tomsett Elementary and MacNeill Secondary. Only 3-minute walk to School & park, this property beautifully combines tranquility and convenience. Don’t miss your chance to make this exceptional home yours. Open house: Apri 5, Sat, 12:30-1:30PM.
Rooms
- TypeLevelDimensionsFlooring
- Living roomMain15' x 14'Other
- Dining roomMain13' x 11'Other
- Family roomMain17' x 12'Other
- KitchenMain13' x 11'Other
- NookMain13' x 10'Other
- BedroomMain10' x 10'Other
- Laundry roomMain10' x 6'Other
- Primary bedroomAbove14' x 14'Other
- Walk-In ClosetAbove7' x 10'Other
- BedroomAbove11' x 13'Other
- BedroomAbove11' x 12'Other
- BedroomAbove10' x 10'Other
- PlayroomAbove13' x 11'Other
Listing Agents
Request More Information
Request More Information
Location
4104 Bryson Place, Richmond, British Columbia, V6X 3S5 Canada
Around this property
Information about the area within a 5-minute walk of this property.
Request Neighbourhood Information
Learn more about the neighbourhood and amenities around this home
Request NowPayment Calculator
- $
- %$
- %
- Principal and Interest $9,273 /mo
- Property Taxes n/a
- Strata / Condo Fees n/a

