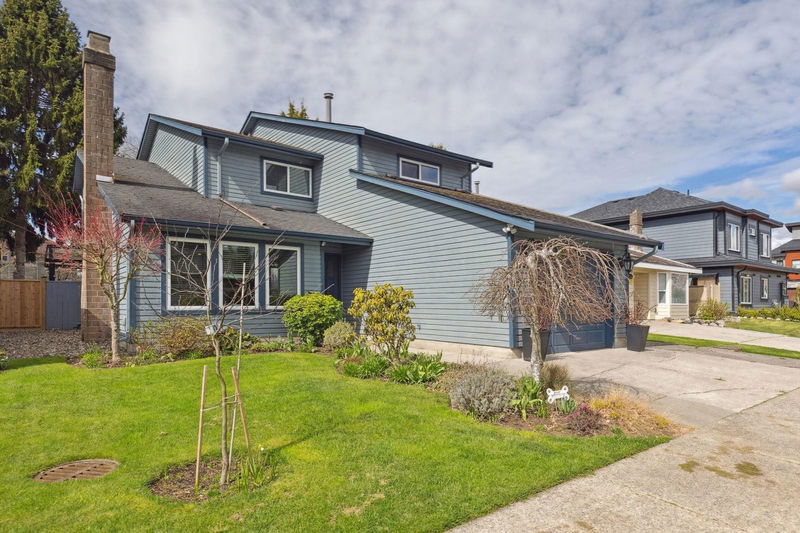Key Facts
- MLS® #: R2983611
- Property ID: SIRC2344971
- Property Type: Residential, Single Family Detached
- Living Space: 2,206 sq.ft.
- Lot Size: 3,877 sq.ft.
- Year Built: 1980
- Bedrooms: 4
- Bathrooms: 2+1
- Parking Spaces: 3
- Listed By:
- RE/MAX Westcoast
Property Description
Discover this stunning gem at 4920 Mahood Dr located in the sought after Boyd Park. This 2,206 sq ft home sits on a 3,877 sq ft lot with west-to-east exposure. The spacious home features 4 bedrooms, 2.5 bathrooms, a living room, dining area, and a backyard oasis designed for year-round enjoyment. This turn-key home boasts all-new double-pane windows, French doors, fully renovated bathrooms, a heat pump/AC, and a 220V EV charger. The upgraded kitchen shines with granite countertops, new cabinets, and premium appliances, including a Bosch dishwasher and LG washer/dryer. Enjoy slate tiling, laminate flooring, pot lights, and fresh outdoor paint. The 500+sq ft deck with a large glass awning provides seamless indoor-outdoor living. Close to top schools, parks, shopping, and transit. Call today!
Rooms
- TypeLevelDimensionsFlooring
- Living roomBelow21' 9.6" x 12'Other
- KitchenBelow16' 6.9" x 10'Other
- Dining roomBelow12' x 11' 8"Other
- Family roomBelow16' 6.9" x 12' 5"Other
- Laundry roomBelow7' 6.9" x 6' 3.9"Other
- FoyerBelow9' 9" x 3' 8"Other
- Primary bedroomMain16' 6.9" x 12' 2"Other
- Walk-In ClosetMain7' x 5' 9.6"Other
- BedroomMain10' 9.9" x 10' 5"Other
- BedroomMain9' 8" x 9' 3.9"Other
- BedroomMain12' 6.9" x 10' 9"Other
- StorageMain11' 9" x 6' 3"Other
Listing Agents
Request More Information
Request More Information
Location
4920 Mahood Drive, Richmond, British Columbia, V7E 5C4 Canada
Around this property
Information about the area within a 5-minute walk of this property.
Request Neighbourhood Information
Learn more about the neighbourhood and amenities around this home
Request NowPayment Calculator
- $
- %$
- %
- Principal and Interest $8,486 /mo
- Property Taxes n/a
- Strata / Condo Fees n/a

