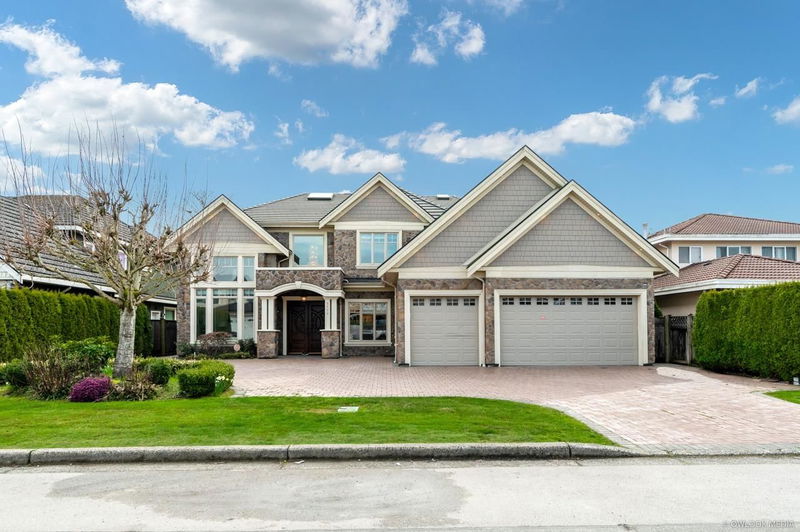Key Facts
- MLS® #: R2982993
- Property ID: SIRC2340443
- Property Type: Residential, Single Family Detached
- Living Space: 3,533 sq.ft.
- Lot Size: 7,000 sq.ft.
- Year Built: 2012
- Bedrooms: 5
- Bathrooms: 5+1
- Parking Spaces: 6
- Listed By:
- Laboutique Realty
Property Description
Welcome to one of Lackner's most prestigious streets, Chemainus Dr . Beautiful and quiet street, No Ditches, No power poles. Sunny South-facing private backyard. High foyer and living room with beautiful chandeliers. High quality, well maintained, great layout, western&Wok Kitchen, media room, and also a ensuite bedroom on main(easy convert to nanny suite with own entry). 4 large bdrms up, all ensuite. Whole-house radiant floor heating, central vacuum system. Prime location. Walking distance to Blundell centre and recreation facilities, schools. Short bus ride or 5 min drive to the heart of Richmond for all the restaurants, shops and Brighouse Skytrain station. School catchment Mckay Elementary and Burnett Secondary.
Rooms
- TypeLevelDimensionsFlooring
- Living roomMain13' x 15' 6"Other
- Dining roomMain11' 6" x 12'Other
- FoyerMain10' x 13' 6"Other
- KitchenMain10' 6" x 15' 6"Other
- Wok KitchenMain10' 6" x 6'Other
- Family roomMain13' 6" x 15' 6"Other
- NookMain10' x 18' 6"Other
- Media / EntertainmentMain14' 3.9" x 14' 2"Other
- BedroomMain13' x 12' 2"Other
- Laundry roomMain13' 8" x 6' 2"Other
- Primary bedroomAbove16' 6" x 15' 6"Other
- BedroomAbove12' x 12'Other
- BedroomAbove12' x 11'Other
- BedroomAbove11' 2" x 10' 6"Other
Listing Agents
Request More Information
Request More Information
Location
5500 Chemainus Drive, Richmond, British Columbia, V7C 3B8 Canada
Around this property
Information about the area within a 5-minute walk of this property.
Request Neighbourhood Information
Learn more about the neighbourhood and amenities around this home
Request NowPayment Calculator
- $
- %$
- %
- Principal and Interest $15,127 /mo
- Property Taxes n/a
- Strata / Condo Fees n/a

