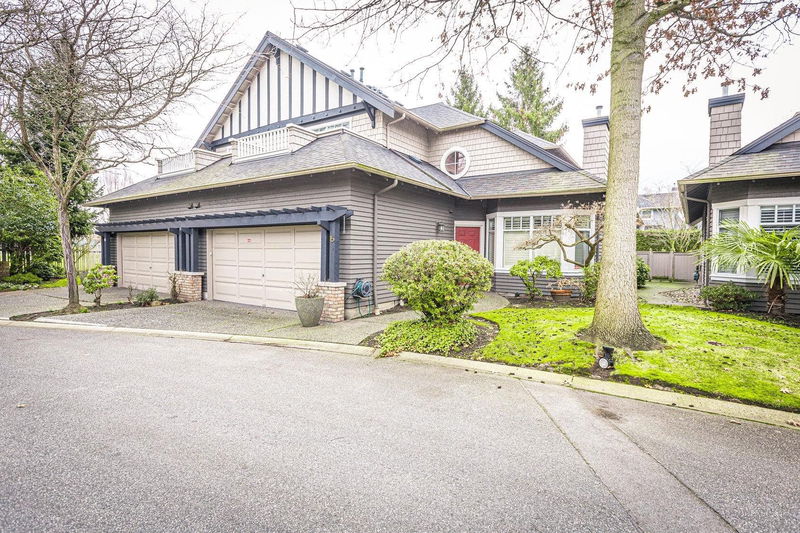Key Facts
- MLS® #: R2982265
- Property ID: SIRC2338665
- Property Type: Residential, Condo
- Living Space: 2,330 sq.ft.
- Year Built: 1994
- Bedrooms: 4
- Bathrooms: 2+1
- Parking Spaces: 2
- Listed By:
- Royal First Realty
Property Description
This meticulously maintained 2-level duplex in Maquinna offers 3 bedrooms + den (or 4 bedrooms), 2.5 bathrooms, and over 2,300 SF of living space. The bright, open floor plan feels like a house, featuring high vaulted ceilings in the living room, a dining area, kitchen with eating nook, and a double-car garage. The main-floor master bedroom is perfect for seniors, ensuring comfort and accessibility. Enjoy a large SE-facing patio, California Shutters, a gas cooktop, radiant heating on both levels, and two gas fireplaces. A $290K renovation in 2020 added a brand-new kitchen, appliances, tiles, bathrooms, lighting, and flooring. Move-in ready— Showing by appointment.
Downloads & Media
Rooms
- TypeLevelDimensionsFlooring
- Living roomMain13' 6" x 16' 9.6"Other
- Dining roomMain17' 5" x 6' 11"Other
- FoyerMain3' 9.9" x 4'Other
- KitchenMain13' 2" x 10' 8"Other
- Eating AreaMain8' 11" x 8' 5"Other
- Family roomMain12' x 15' 3.9"Other
- Primary bedroomMain12' x 16'Other
- Laundry roomMain5' 3" x 5' 3"Other
- Walk-In ClosetMain5' 6.9" x 7' 2"Other
- BedroomAbove9' 6.9" x 14' 9.6"Other
- BedroomAbove14' x 11' 9.6"Other
- BedroomAbove14' 8" x 13' 9.6"Other
- Walk-In ClosetAbove7' 9.6" x 5'Other
Listing Agents
Request More Information
Request More Information
Location
6000 Barnard Drive #15, Richmond, British Columbia, V7C 5P7 Canada
Around this property
Information about the area within a 5-minute walk of this property.
Request Neighbourhood Information
Learn more about the neighbourhood and amenities around this home
Request NowPayment Calculator
- $
- %$
- %
- Principal and Interest 0
- Property Taxes 0
- Strata / Condo Fees 0

