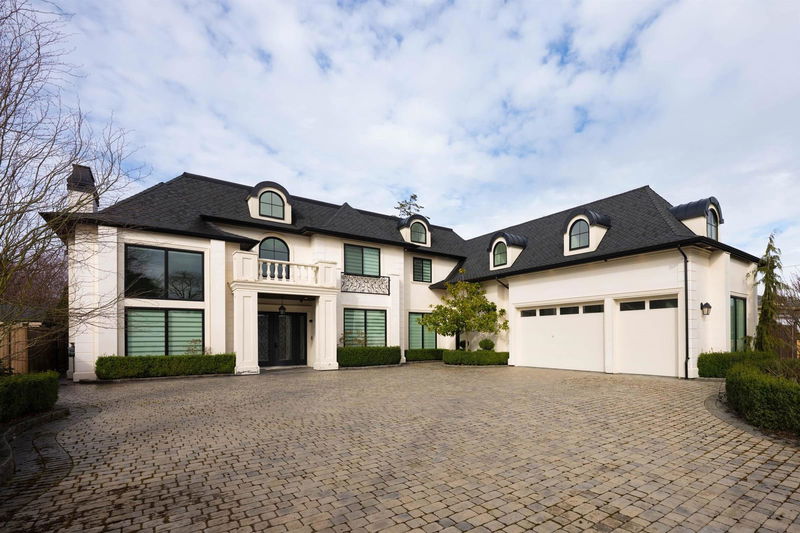Key Facts
- MLS® #: R2980248
- Property ID: SIRC2332590
- Property Type: Residential, Single Family Detached
- Living Space: 5,778 sq.ft.
- Lot Size: 14,783 sq.ft.
- Year Built: 2016
- Bedrooms: 6
- Bathrooms: 6+2
- Parking Spaces: 12
- Listed By:
- Dracco Pacific Realty
Property Description
One of the top mansions sitting on a 14,783 sf lot, featuring with a total of 5,778 square feet living space, luxurious custom build French Chateau in Riverdale, Richmond. Classic world elegance with rich oak hardwood and marble floors, lavish use of European stone, 6 spacious rooms, 8 baths, with sauna, theatre, gourmet kitchen with island and high-end cabinets, appliances, beautiful garden with cellar, high-tech media,A/C, radiant heating and HRV, offering you an unparalleled living experience. Thompson Elementary and Burnett Secondary within school catchment. Open house Dec 13 Sat 2-4PM
Downloads & Media
Rooms
- TypeLevelDimensionsFlooring
- FoyerMain9' 9.9" x 20'Other
- Living roomMain13' x 18' 3.9"Other
- Dining roomMain13' x 14' 6"Other
- Butlers PantryMain5' 8" x 8'Other
- Family roomMain13' 3.9" x 19' 6"Other
- NookMain10' x 19' 6"Other
- KitchenMain10' x 19' 6"Other
- Wok KitchenMain5' 6" x 14' 2"Other
- PantryMain5' 6" x 5' 6"Other
- Home officeMain11' x 12'Other
- Media / EntertainmentMain12' 9.9" x 24' 6"Other
- Wine cellarMain6' x 4' 6"Other
- Primary bedroomMain12' 8" x 15'Other
- BedroomMain12' 6" x 11'Other
- Mud RoomMain4' 3.9" x 10' 3.9"Other
- Laundry roomMain7' 2" x 10' 3.9"Other
- SaunaMain5' 2" x 7' 6"Other
- Mud RoomMain4' 3.9" x 10' 3.9"Other
- SaunaMain5' 2" x 7' 6"Other
- Primary bedroomAbove15' x 14' 6"Other
- Walk-In ClosetAbove6' 8" x 8'Other
- Primary bedroomAbove13' 9.9" x 19' 6"Other
- Walk-In ClosetAbove10' 3.9" x 19' 6"Other
- BedroomAbove11' 9.9" x 13' 6"Other
- BedroomAbove11' 3.9" x 14' 8"Other
Listing Agents
Request More Information
Request More Information
Location
5911 Gibbons Drive, Richmond, British Columbia, V7C 2C6 Canada
Around this property
Information about the area within a 5-minute walk of this property.
Request Neighbourhood Information
Learn more about the neighbourhood and amenities around this home
Request NowPayment Calculator
- $
- %$
- %
- Principal and Interest 0
- Property Taxes 0
- Strata / Condo Fees 0

