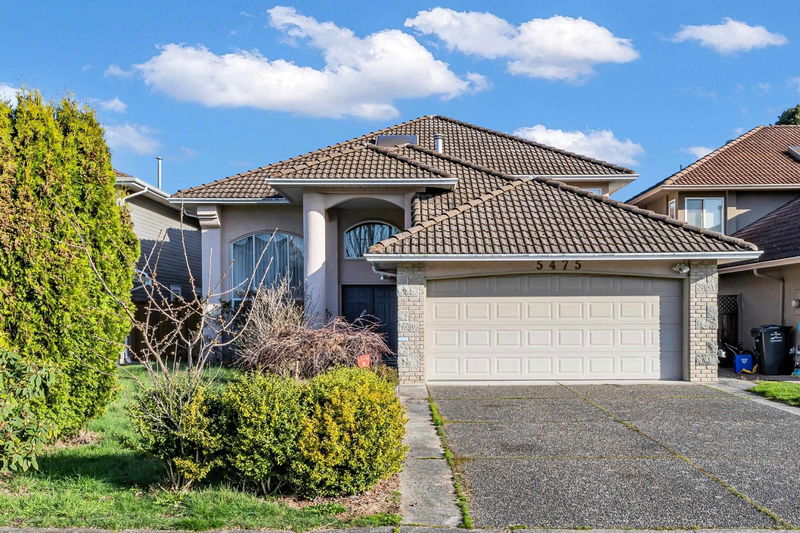Key Facts
- MLS® #: R2978901
- Property ID: SIRC2328770
- Property Type: Residential, Single Family Detached
- Living Space: 2,560 sq.ft.
- Lot Size: 4,453 sq.ft.
- Year Built: 1995
- Bedrooms: 5
- Bathrooms: 4
- Parking Spaces: 2
- Listed By:
- Coldwell Banker Prestige Realty
Property Description
QUAILTY! Original Builder's own home on a sunny SOUTH facing lot. Spacious lay out with 5 Bedrooms with 1 guest bedroom and full bath on the main floor. 4 spacious bedrooms upstairs, and with features such as radiant heating, air conditioning, TILE roof, 2 car (side by side) garage and large driveway, quiet location close to transit, schools and steps to the railway walking trail! Don't Miss Out! BEST SCHOOL CATCHMENTS: JESSIE WOWK ELEMENTARY AND STEVESTON LONDON SECONDARY. OPEN HOUSE MAR 29 SAT 2-4PM!
Rooms
- TypeLevelDimensionsFlooring
- Living roomMain14' 3.9" x 13' 3.9"Other
- Dining roomMain13' x 11' 2"Other
- KitchenMain13' x 13'Other
- Eating AreaMain12' 2" x 9'Other
- Family roomMain14' 6" x 13' 2"Other
- BedroomMain11' 3.9" x 9' 3.9"Other
- Laundry roomMain10' 3.9" x 5' 8"Other
- FoyerMain24' 8" x 13' 8"Other
- Primary bedroomAbove15' 6" x 13'Other
- Walk-In ClosetAbove5' 9.9" x 5' 2"Other
- BedroomAbove11' x 10' 3.9"Other
- Walk-In ClosetAbove4' 6" x 3' 6"Other
- BedroomAbove11' x 10'Other
- BedroomAbove16' x 11' 8"Other
Listing Agents
Request More Information
Request More Information
Location
5475 Lackner Crescent, Richmond, British Columbia, V7E 6A4 Canada
Around this property
Information about the area within a 5-minute walk of this property.
Request Neighbourhood Information
Learn more about the neighbourhood and amenities around this home
Request NowPayment Calculator
- $
- %$
- %
- Principal and Interest $10,684 /mo
- Property Taxes n/a
- Strata / Condo Fees n/a

