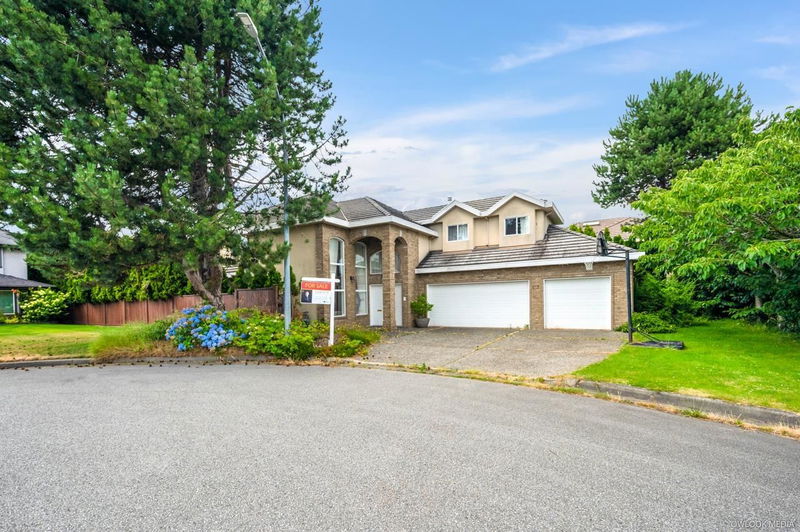Key Facts
- MLS® #: R2978821
- Property ID: SIRC2326844
- Property Type: Residential, Single Family Detached
- Living Space: 3,121 sq.ft.
- Lot Size: 0.01 sq.ft.
- Year Built: 1997
- Bedrooms: 6
- Bathrooms: 4
- Parking Spaces: 3
- Listed By:
- Pacific Evergreen Realty Ltd.
Property Description
Location! Location! Location! This well maintained 3,121sft home on large divisible 8,143sf lot, 6 bedrooms, 4 full bathrooms, 3 car garage, Wok kitchen, functional layout, radiant heating, security system. Recently updated with new Fridge, Furnace and hot water tank, carpet, washer/dryer, and Crystal chandeliers in living, dining rooms. Close to shopping center, public transit, restaurants and Steveston London Secondary school.The top ranked Jessie Wowk Elementary and Richmond Christian Elementary (private school) is just stone throw away. BC ASSESSMENT $2,576,000,RS1/B zoning,Potentially subdivide to two single lot, verify with city. Open House : March 29,Sat/ March 30,Sun 2:00-4:00pm
Rooms
- TypeLevelDimensionsFlooring
- Living roomMain15' 3" x 15'Other
- Dining roomMain14' 9.6" x 13' 5"Other
- KitchenMain14' 3" x 12' 9.6"Other
- Family roomMain16' 5" x 14' 8"Other
- Laundry roomMain14' x 5'Other
- BedroomMain14' 9.6" x 12' 6.9"Other
- BedroomAbove16' 2" x 10' 11"Other
- BedroomAbove12' x 9' 11"Other
- BedroomAbove11' 8" x 9' 11"Other
- Primary bedroomAbove11' 5" x 10' 9.6"Other
- BedroomAbove9' 5" x 8' 5"Other
Listing Agents
Request More Information
Request More Information
Location
5131 Haddon Place, Richmond, British Columbia, V7E 6H8 Canada
Around this property
Information about the area within a 5-minute walk of this property.
Request Neighbourhood Information
Learn more about the neighbourhood and amenities around this home
Request NowPayment Calculator
- $
- %$
- %
- Principal and Interest $12,110 /mo
- Property Taxes n/a
- Strata / Condo Fees n/a

