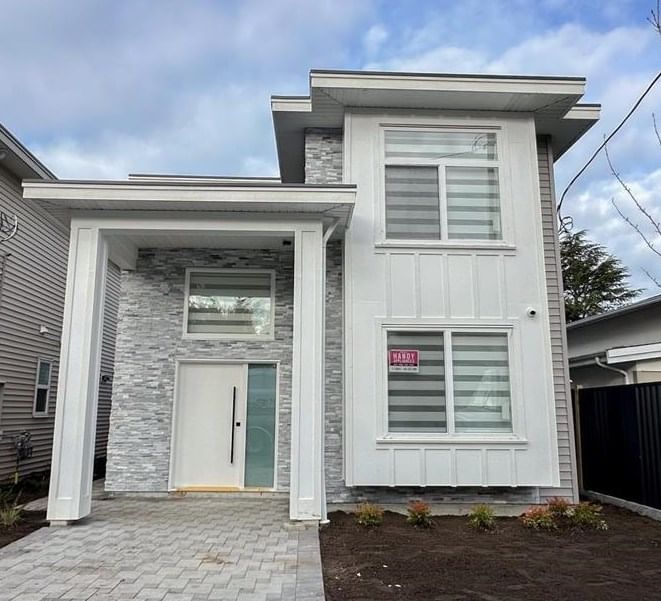Key Facts
- MLS® #: R2977804
- Property ID: SIRC2325041
- Property Type: Residential, Single Family Detached
- Living Space: 2,500 sq.ft.
- Lot Size: 3,766.19 sq.ft.
- Year Built: 2024
- Bedrooms: 4
- Bathrooms: 3+1
- Parking Spaces: 3
- Listed By:
- RE/MAX Real Estate Services
Property Description
Prime Steveston Living - Modern Luxury with a Laneway House! Nestled in a highly desirable location, this stunning 3-bedroom family home plus a spacious 1-bedroom laneway house for added flexibility, just a short stroll to Steveston Village and the scenic Dyke, perfect for leisurely walks and breathtaking sunsets. Home boasts an open-concept main floor featuring a gourmet chef's kitchen, 9-foot ceilings on both levels, security system with cameras, hot water on demand, 3-car garage, & high-end finishes throughout. Luxury details include premium stainless steel appliances, radiant floor heating, central A/C. Enjoy complete peace of mind with a 2/5/10-year home warranty. This is more than a home - it's a lifestyle.
Rooms
- TypeLevelDimensionsFlooring
- Living roomMain16' 5" x 11' 11"Other
- Family roomMain13' 5" x 12' 8"Other
- KitchenMain12' 8" x 10'Other
- NookMain10' x 9'Other
- Primary bedroomAbove11' 8" x 11' 3.9"Other
- Walk-In ClosetAbove5' x 8'Other
- BedroomAbove12' 2" x 9' 9.9"Other
- BedroomAbove11' 9.9" x 11' 9"Other
- LoftAbove8' 3.9" x 7' 3"Other
- Laundry roomAbove8' 2" x 5' 3"Other
- Living roomAbove9' 11" x 8' 9"Other
- KitchenAbove8' 6" x 5' 6"Other
- Dining roomAbove8' 9.9" x 6' 9.9"Other
- BedroomAbove11' 8" x 11' 3.9"Other
- Laundry roomAbove6' 8" x 6'Other
Listing Agents
Request More Information
Request More Information
Location
10655 No. 1 Road, Richmond, British Columbia, V7E 2E8 Canada
Around this property
Information about the area within a 5-minute walk of this property.
Request Neighbourhood Information
Learn more about the neighbourhood and amenities around this home
Request NowPayment Calculator
- $
- %$
- %
- Principal and Interest 0
- Property Taxes 0
- Strata / Condo Fees 0

