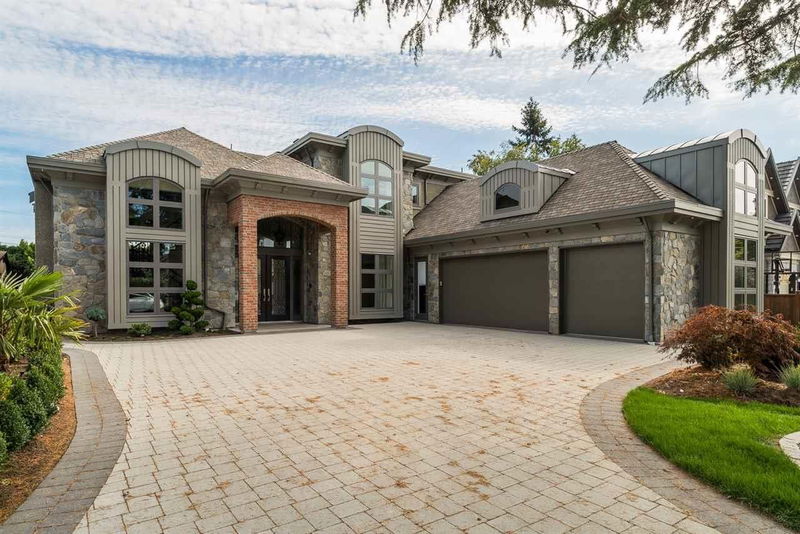Key Facts
- MLS® #: R2978770
- Property ID: SIRC2324905
- Property Type: Residential, Single Family Detached
- Living Space: 3,873 sq.ft.
- Lot Size: 8,712 sq.ft.
- Year Built: 2018
- Bedrooms: 5
- Bathrooms: 5+1
- Listed By:
- Dracco Pacific Realty
Property Description
Presenting a quality custom-built home by Stockholm Construction, located in the highly desirable Laurelwood area of Richmond. This residence is in brand-new condition and features a luxurious exterior that enhances the lovely streetscape, creating an appeal that is truly elegant . It includes top-of-the-line Wolf and Sub-Zero appliances, high-end cabinetry, European marble flooring , and Schonbek lighting. The open and functional floor plan flows beautifully, offering a living experience that is both sophisticated and inviting. Enjoy the convenience of being within walking distance to McKay Elementary, Burnett Secondary, Thompson Community Centre, and Blundell Mall. This dream home is a must-see!
Rooms
- TypeLevelDimensionsFlooring
- FoyerMain17' 8" x 10'Other
- Living roomMain13' 6" x 14'Other
- Family roomMain16' 8" x 14' 6"Other
- NookMain21' 2" x 10'Other
- Dining roomMain15' 6" x 13'Other
- KitchenMain19' 6" x 9' 8"Other
- Wok KitchenMain10' 2" x 6'Other
- DenMain10' x 12'Other
- Media / EntertainmentMain17' 8" x 14' 6"Other
- BedroomMain11' x 12'Other
- Primary bedroomAbove17' 8" x 15' 2"Other
- BedroomAbove12' 6" x 12' 8"Other
- BedroomAbove16' 3.9" x 11'Other
- BedroomAbove11' 6" x 14' 2"Other
Listing Agents
Request More Information
Request More Information
Location
7100 Langton Road, Richmond, British Columbia, V7C 4B2 Canada
Around this property
Information about the area within a 5-minute walk of this property.
Request Neighbourhood Information
Learn more about the neighbourhood and amenities around this home
Request NowPayment Calculator
- $
- %$
- %
- Principal and Interest $18,995 /mo
- Property Taxes n/a
- Strata / Condo Fees n/a

