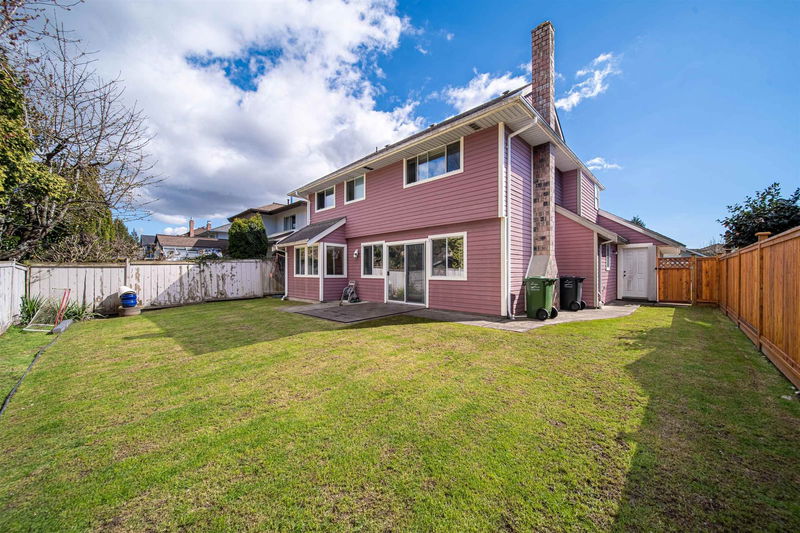Key Facts
- MLS® #: R2974521
- Property ID: SIRC2309692
- Property Type: Residential, Single Family Detached
- Living Space: 2,578 sq.ft.
- Lot Size: 5,067 sq.ft.
- Year Built: 1985
- Bedrooms: 4
- Bathrooms: 2+1
- Parking Spaces: 4
- Listed By:
- RE/MAX Crest Realty
Property Description
The detached home offers 4 bedroom, 2.5 bathroom, and a double garage. The home faces south in a quiet central neighbourhood with an excellent floor plan which features a grand foyer, spacious living and dining room, and family room. A lot of natural light throughout the home, and a huge front and back yard. Recent reno includes new flooring, new paint and etc. Previous reno includes granite countertops, roof, furnace hot water tank replaced, updated washer/dryer, cooktop range, fridge, and all water pipes have been replaced with wirsbo piping. School catchments within the area are Jessie Wowk Elementary School & Steveston-London Secondary. A great, spacious, and well maintained home, A must-see!
Rooms
- TypeLevelDimensionsFlooring
- Living roomMain20' 11" x 14' 9.6"Other
- Dining roomMain12' 9.9" x 11' 6.9"Other
- KitchenMain9' 3.9" x 9'Other
- Family roomMain21' 3.9" x 12' 9.9"Other
- Eating AreaMain9' 8" x 7' 6.9"Other
- Laundry roomMain9' 2" x 9' 3.9"Other
- FoyerMain15' 9.9" x 5' 8"Other
- Primary bedroomAbove15' 3" x 13' 11"Other
- Walk-In ClosetAbove7' 3" x 5' 3"Other
- BedroomAbove11' 5" x 8' 9"Other
- BedroomAbove12' 6" x 9' 6"Other
- BedroomAbove10' 3" x 9' 3"Other
- StorageAbove9' 6.9" x 6' 11"Other
Listing Agents
Request More Information
Request More Information
Location
5591 Jaskow Drive, Richmond, British Columbia, V7E 5W4 Canada
Around this property
Information about the area within a 5-minute walk of this property.
Request Neighbourhood Information
Learn more about the neighbourhood and amenities around this home
Request NowPayment Calculator
- $
- %$
- %
- Principal and Interest $8,301 /mo
- Property Taxes n/a
- Strata / Condo Fees n/a

