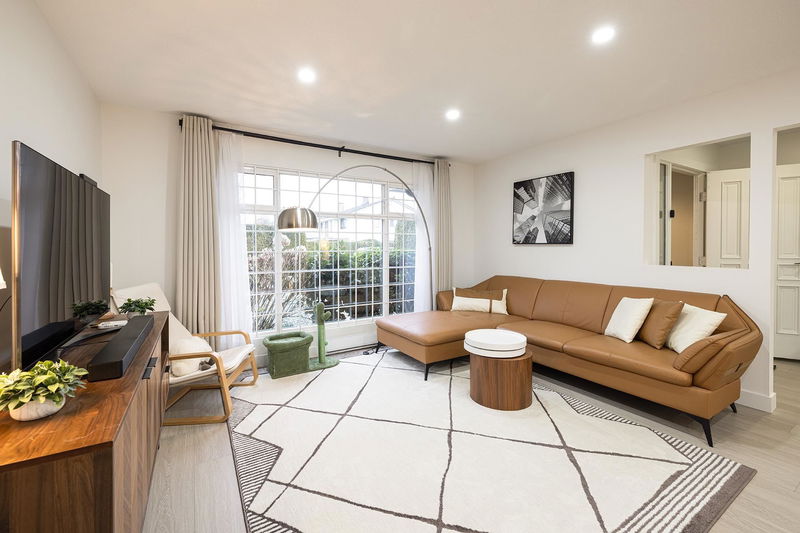Key Facts
- MLS® #: R2974892
- Property ID: SIRC2309055
- Property Type: Residential, Single Family Detached
- Living Space: 1,530 sq.ft.
- Lot Size: 4,401 sq.ft.
- Year Built: 1975
- Bedrooms: 3
- Bathrooms: 2
- Parking Spaces: 3
- Listed By:
- Interlink Realty
Property Description
Wow no steps and one level living, it looks more than the stated floor area. 3 Bedroom, 1 Flex Room, 2 full Bathroom and Bonus Space: Detached Shed / Study (105 sq ft). Completely Updated Home in Early 2024:Cooling & Heating: AC heat pump with six split-type units, Level 2 EV plug in the garage, Level 1 EV plug in the garden, 200 AMP upgraded service, Contemporary kitchen design with modern appliances, Energy Efficient: LED lighting throughout, new roof, added attic insulation. New concrete driveway, Security: WiFi-control garage and CCTV system. There is a backyard walking lane situated between houses that enhances privacy and offers a sense of quiet enjoyment.10-rninute walk to McKinney Elementary, 9-minute walk to Steveston-London Secondary.
Rooms
- TypeLevelDimensionsFlooring
- Primary bedroomMain14' 3" x 10' 3"Other
- BedroomMain14' 3" x 7' 9.6"Other
- BedroomMain14' 3" x 9' 3.9"Other
- KitchenMain12' 11" x 14' 6"Other
- Dining roomMain12' 11" x 10' 11"Other
- Living roomMain13' 9.9" x 17'Other
- Flex RoomMain6' 9.9" x 6' 3.9"Other
- FoyerMain5' 11" x 7' 9.6"Other
- Laundry roomMain7' 9.6" x 6' 3.9"Other
Listing Agents
Request More Information
Request More Information
Location
6140 Goldsmith Drive, Richmond, British Columbia, V7E 4G5 Canada
Around this property
Information about the area within a 5-minute walk of this property.
Request Neighbourhood Information
Learn more about the neighbourhood and amenities around this home
Request NowPayment Calculator
- $
- %$
- %
- Principal and Interest $8,296 /mo
- Property Taxes n/a
- Strata / Condo Fees n/a

